Written by: Emma Cyrus, Senior Copy, Content & Editorial Writer
Reviewed by: Benjamin Ibanez, General Manager & Interior Designer at FCI
Edited by: Zoona Sikander, Head of Content
When discerning homeowners in prestigious residences recognise the need for more functional space, the kitchen often presents the most compelling opportunity for transformation.
Your kitchen renovation represents far more than aesthetic enhancement; it’s an exercise in sophisticated spatial orchestration that can fundamentally alter how you experience your home’s most vital gathering space.
The pursuit of maximising space through luxury kitchens requires a nuanced understanding of both form and function. In my two decades of designing bespoke interiors for discerning clients, I’ve discovered that the most successful transformations balance architectural innovation with practical intelligence, creating environments that feel both expansive and intimately comfortable.
Understanding Space Maximisation Beyond Square Footage
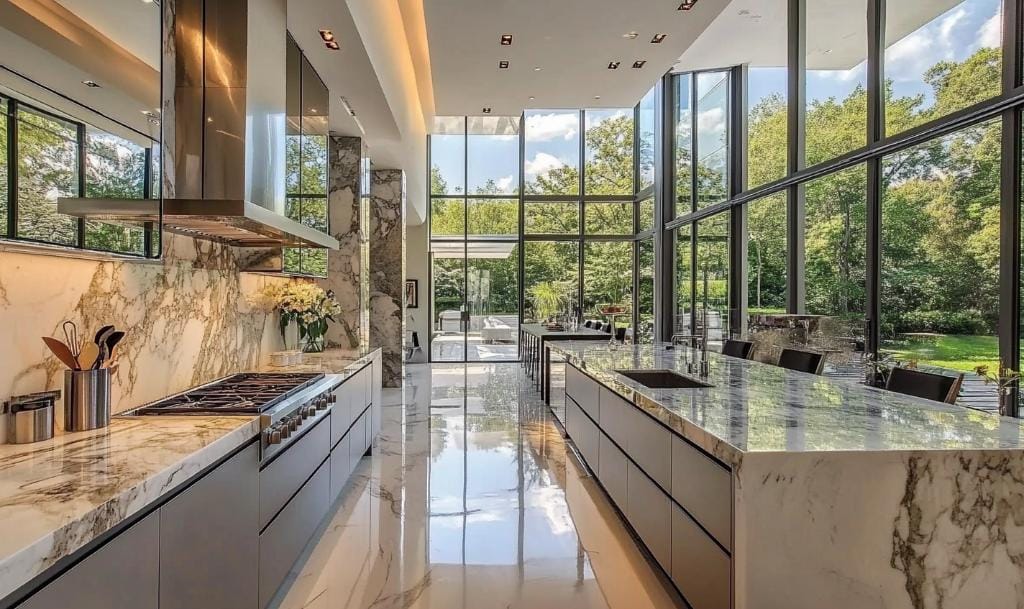
True space optimisation transcends the literal dimensions of your kitchen. The most effective kitchen renovation Dubai projects I’ve overseen demonstrate that perceived space often matters more than actual measurements. This principle becomes particularly relevant when working within the confines of established residences where structural limitations demand creative solutions.
The psychology of space perception relies heavily on visual flow, light distribution, and functional efficiency. A well-orchestrated complete kitchen remodel can make a modest galley kitchen feel more spacious than a poorly planned large kitchen.
Consider the impact of sightlines through your kitchen. Unobstructed views from entry points to natural light sources create an immediate sense of openness.
Similarly, the strategic positioning of work zones can eliminate the visual clutter that makes spaces feel cramped, regardless of their actual dimensions.
Vertical Solutions: The Overlooked Dimension
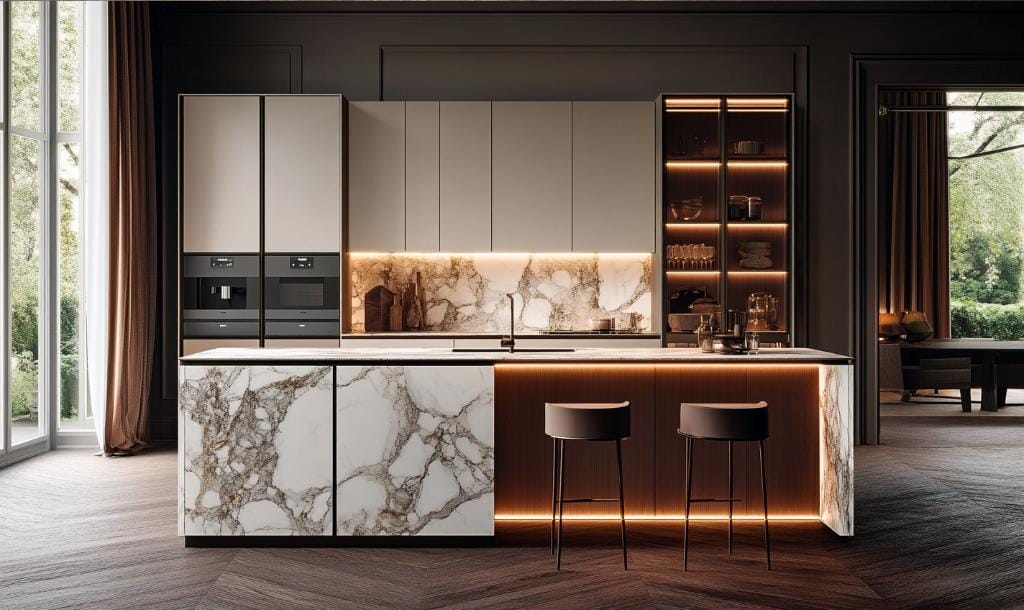
Most homeowners instinctively focus on floor space when contemplating kitchen renovation, yet the vertical dimension offers extraordinary potential for expansion. Floor-to-ceiling cabinetry transforms unused wall space into valuable storage whilst creating dramatic visual height that amplifies the sense of spaciousness.
In a recent project, we installed custom cabinetry extending to 3.2-metre ceilings, incorporating integrated LED strips at the crown moulding. This approach not only doubled the available storage but created the illusion of infinite vertical space through carefully managed lighting gradients.
Consider incorporating tall, narrow pull-out pantries in traditionally unusable spaces. The 150mm gap beside your refrigerator can accommodate a full-height spice and condiment storage system, whilst maintaining clean lines essential to sophisticated design.
Upper cabinets with glass fronts or open shelving create visual lightness whilst providing storage. However, this approach requires disciplined curation of displayed items that contribute to the kitchen’s aesthetic narrative rather than creating visual chaos.
Island Innovation: Beyond Traditional Boundaries
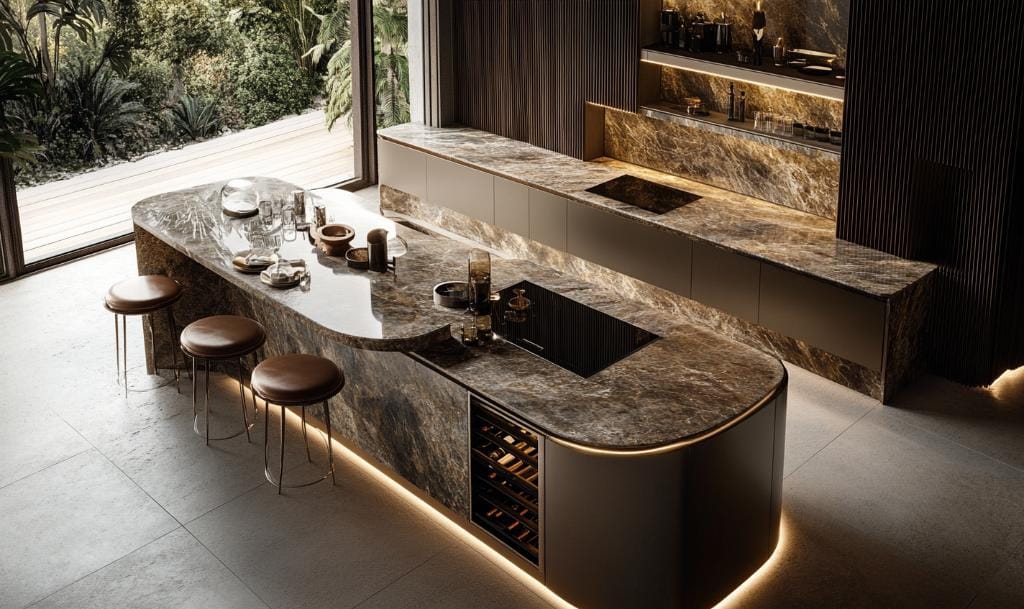
The kitchen island represents perhaps the most versatile element in contemporary luxury kitchens, yet its potential for space maximisation often remains underexplored. Traditional islands frequently occupy valuable floor space without delivering proportional functionality.
Consider multi-level islands that incorporate varying heights for different activities. A raised breakfast bar creates a casual dining space whilst concealing food preparation areas from view. Lower sections can house appliances, storage, or even wine refrigeration systems, transforming a single element into a comprehensive functional zone.
Mobile islands offer exceptional flexibility for clients who value adaptability. These sophisticated pieces can serve as additional prep space during entertaining, then relocate to create open floor areas for larger gatherings.
Peninsula configurations often prove more space-efficient than traditional islands in rectangular kitchens. This approach maintains the social benefits of an island whilst requiring less floor space and improving traffic flow patterns.
Appliance Integration: The Art of Concealment
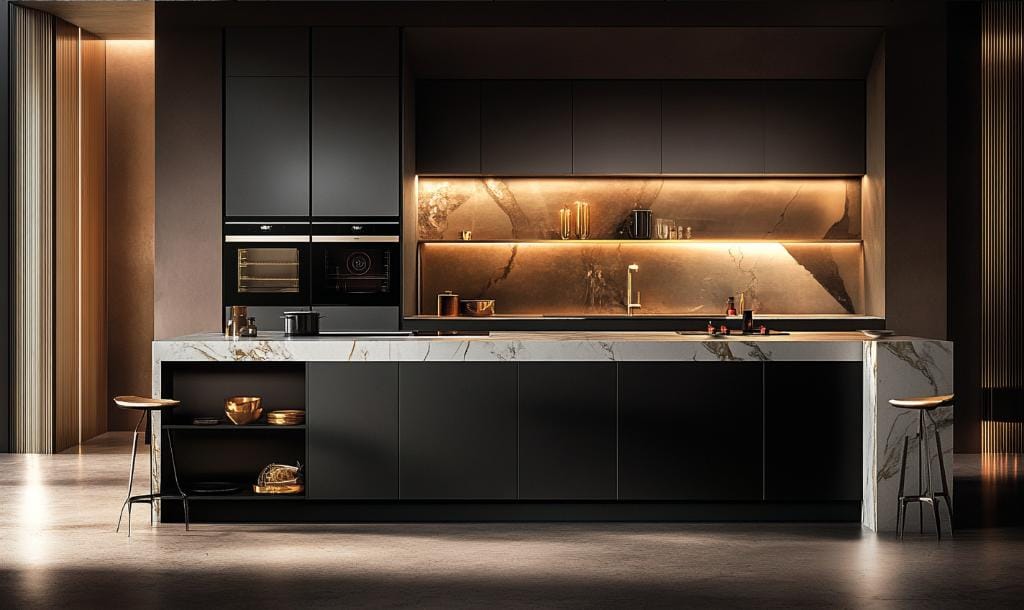
The strategic integration of appliances represents a crucial element in sophisticated kitchen remodel near me projects. Visible appliances, regardless of their quality, can create visual fragmentation that diminishes the sense of space. The solution lies in thoughtful concealment that maintains functionality whilst improving aesthetic cohesion.
Panel-ready appliances allow seamless integration with cabinetry, creating uninterrupted visual planes that enhance spatial perception. Refrigeration drawers distributed throughout the kitchen eliminate the visual bulk of traditional refrigerators whilst improving workflow efficiency.
Under-counter wine storage, warming drawers, and compact dishwashers can be incorporated into island designs without compromising clean lines essential to contemporary aesthetics. These solutions provide the functionality of larger appliances whilst consuming minimal visual space.
Consider combination appliances that merge multiple functions into single units. Steam-convection ovens eliminate the need for separate steamers, whilst induction surfaces with integrated ventilation reduce the visual impact of traditional range hoods.
Light as a Space Expander
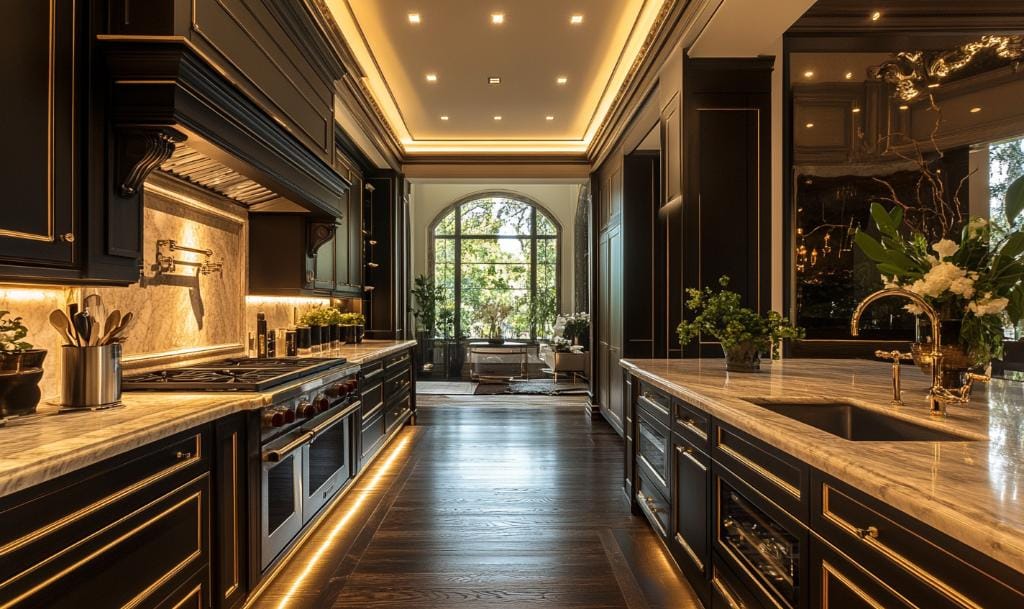
Light represents your most powerful tool for creating perceived spaciousness in kitchen renovation near me projects. The strategic deployment of both natural and artificial light can dramatically alter how space is experienced, often with greater impact than physical modifications.
Skylights or roof windows introduce overhead natural light that eliminates the shadowy zones common in traditional kitchen layouts. This vertical light source creates a sense of openness that cannot be achieved through perimeter windows alone.
LED strip lighting beneath upper cabinets eliminates counter shadows whilst creating visual depth. When extended to toe kicks beneath base cabinets, this approach creates the illusion of floating cabinetry that makes the entire kitchen feel lighter and more spacious.
Storage Solutions That Work Behind the Scenes
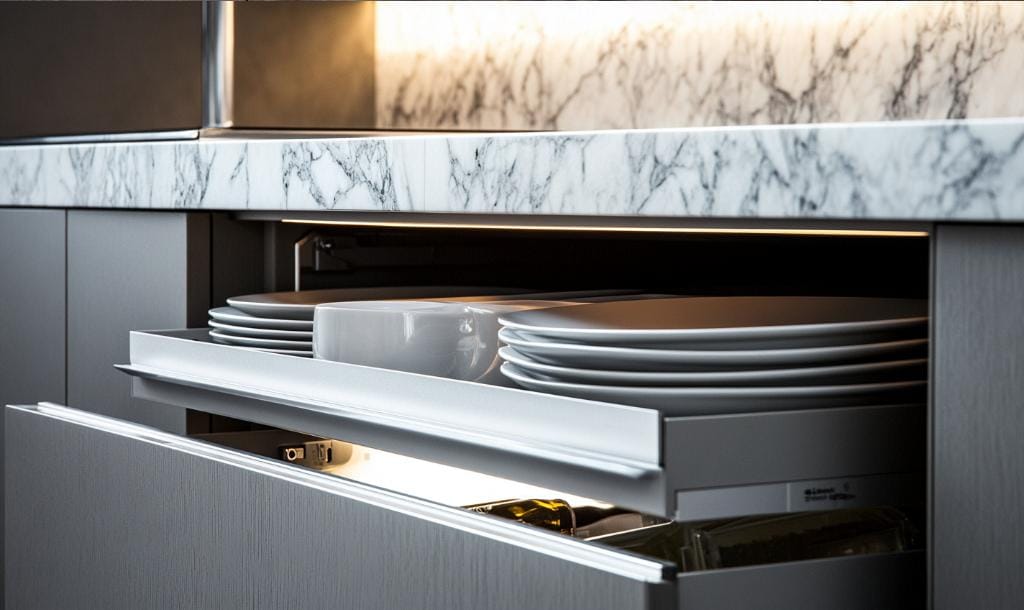
The hallmark of sophisticated kitchen renovation contractors near me work lies in storage solutions that remain invisible until needed. Pull-out shelving systems maximise the accessibility of deep cabinets whilst ensuring items don’t disappear into unreachable recesses.
Corner solutions deserve particular attention in space-conscious designs. Carousel systems or magic corner units transform awkward spaces into highly functional storage zones. These mechanisms allow full access to corner storage without the wasted space typical of traditional corner cabinets.
Drawer systems throughout the kitchen improve accessibility whilst maximising storage density. The ability to access items from above rather than reaching into dark cabinets fundamentally improves functionality whilst reducing visual clutter.
Technology Integration for Seamless Function
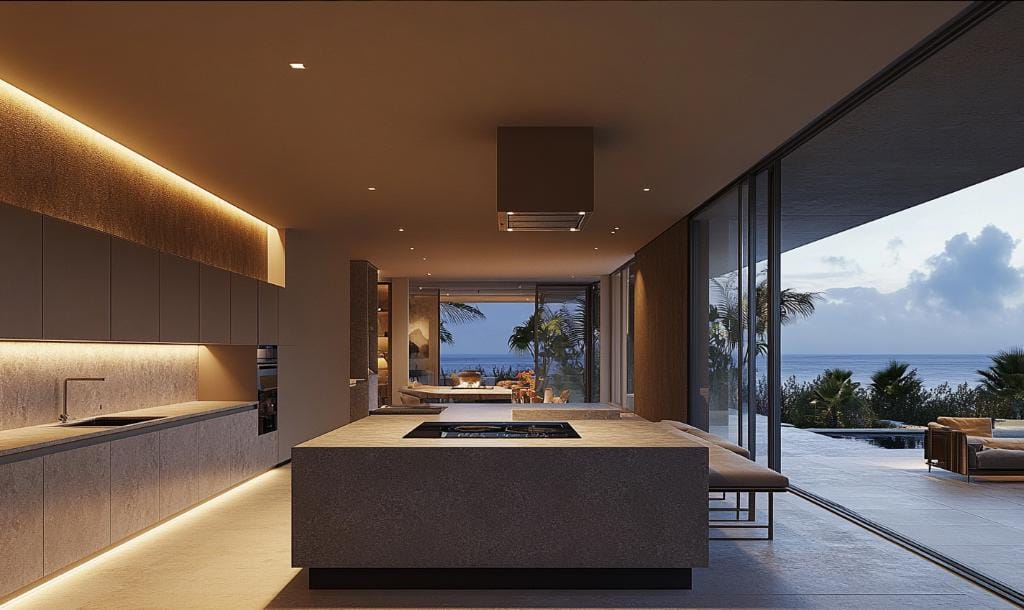
Modern kitchen contractors increasingly incorporate technology solutions that reduce physical space requirements whilst enhancing functionality. Induction cooking surfaces can be flush-mounted into counter materials, creating seamless work surfaces when not in use.
Smart storage systems with motorised components can transform accessibility in upper storage areas. These solutions allow full utilisation of tall storage spaces without the practical limitations that typically accompany high shelving.
Creating Flow in Constrained Spaces
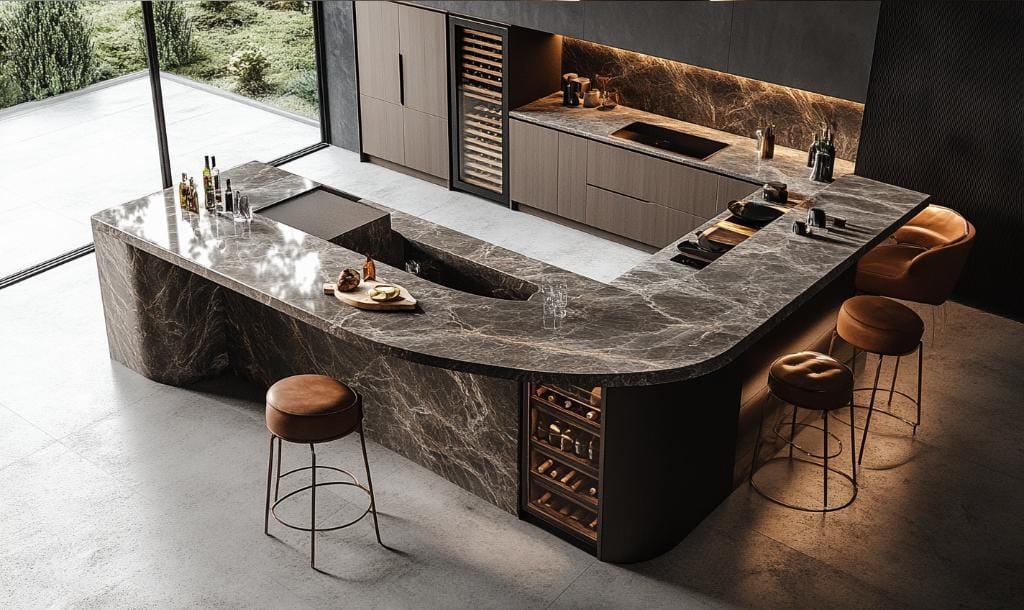
The most successful space maximisation strategies focus on improving traffic flow patterns rather than simply adding storage. Wide pathways between work zones create a sense of spaciousness even in compact kitchens, whilst narrow passages feel cramped regardless of overall square footage.
The classic work triangle remains relevant, but contemporary luxury kitchens often benefit from zone-based planning that accommodates multiple users simultaneously. Separate prep, cooking, and cleaning zones allow parallel activities without conflict.
Consider sight lines from adjacent spaces when planning your layout. Open connections to dining or living areas create borrowed space that amplifies the perceived size of your kitchen without requiring structural modifications.
Your Next Steps Towards Spatial Excellence
The transformation of your kitchen through sophisticated space maximisation requires expertise that extends beyond basic renovation skills. Complete kitchen remodel projects demand an understanding of spatial psychology, advanced storage systems, and integration technologies that create seamless functionality.
Begin by honestly assessing how you use your current kitchen. Document the inefficiencies and spatial conflicts that limit your enjoyment of the space. This analysis forms the foundation for targeted improvements that deliver meaningful results rather than superficial changes.
Professional consultation ensures that your vision aligns with practical possibilities whilst maximising return on investment. The most successful transformations result from collaborative relationships between discerning clients and experienced professionals who understand the nuances of sophisticated design.
Your kitchen renovation represents an opportunity to create a space that not only meets your practical needs but enhances your daily experience through thoughtful spatial orchestration.


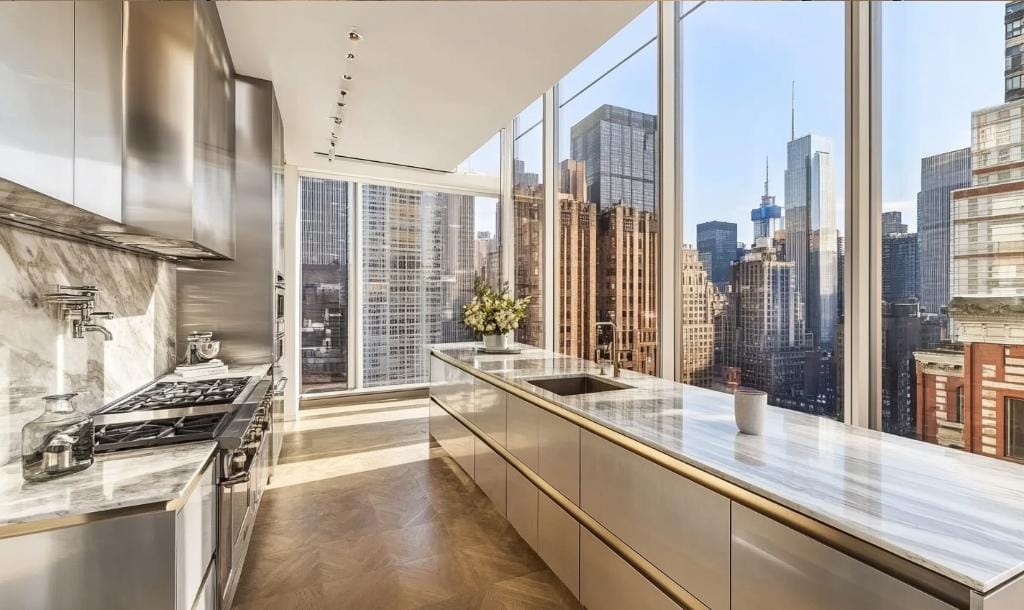
Get in touch
Want to get in touch? We'd love to hear from you. Email us at [email protected]
Sign Up for Newsletter