Written by: Emma Cyrus, Senior Copy, Content & Editorial Writer
Reviewed by: Benjamin Ibanez, General Manager & Interior Designer at FCI
Edited by: Zoona Sikander, Interior Design Writer & Social Media Content Creator\
Summary
This blog explores designing luxury small kitchens that combine functionality with elegance. It covers efficient use of space, thoughtful material selection, and strategic layouts like modular and galley designs. Key considerations include lighting, technology integration, and expert consultation to create a sophisticated and functional kitchen in compact spaces.
In the world of luxury kitchens, size isn’t everything. After two decades of creating bespoke culinary spaces for discerning clients, I’ve witnessed how intelligent small kitchen design can deliver both functionality and sophistication that rivals even the most expansive layouts. The art lies not in square footage, but in understanding how to maximise every centimetre whilst maintaining the elegance your lifestyle demands.
The challenge of creating exceptional compact culinary spaces in today’s architectural landscape isn’t merely about fitting appliances into tight spaces. It’s about crafting an environment that seamlessly integrates with your daily rituals, accommodates your entertaining style, and reflects your discerning taste.
Whether you’re working within the constraints of a compact Dubai apartment or a similar urban space, the principles remain consistent: intelligent planning, premium materials, and meticulous attention to detail.
Understanding the Small Kitchen Opportunity
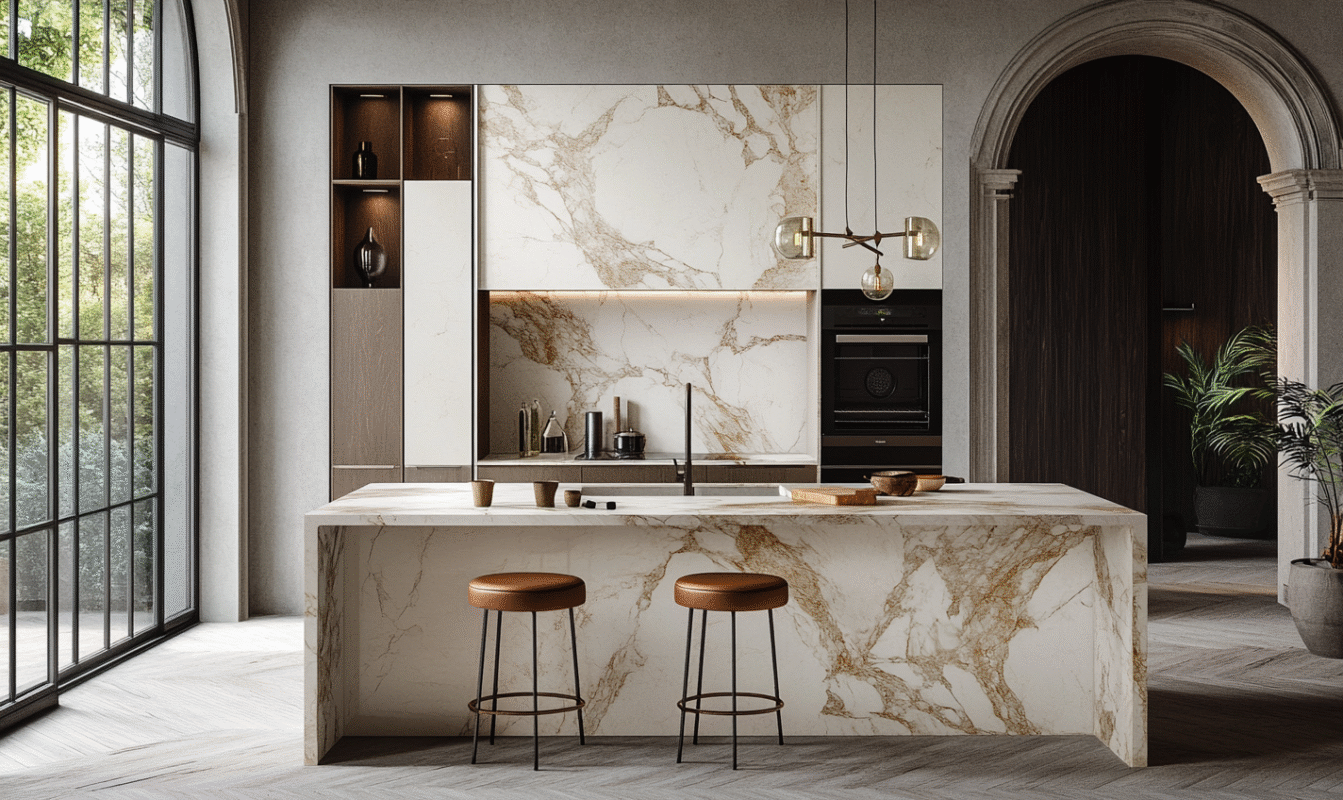
Compact kitchen design presents unique opportunities that larger spaces often struggle to achieve. Intimacy becomes an asset, creating cosy environments perfect for morning coffee rituals. The proximity of elements fosters efficiency, reducing walking distance between preparation, cooking, and cleaning zones.
In my experience working with high-net-worth clients, compact kitchens often become the most cherished spaces in their homes. The enforced discipline of thoughtful compact design eliminates superfluous elements, leaving only what truly matters.
The Psychology of Spatial Perception
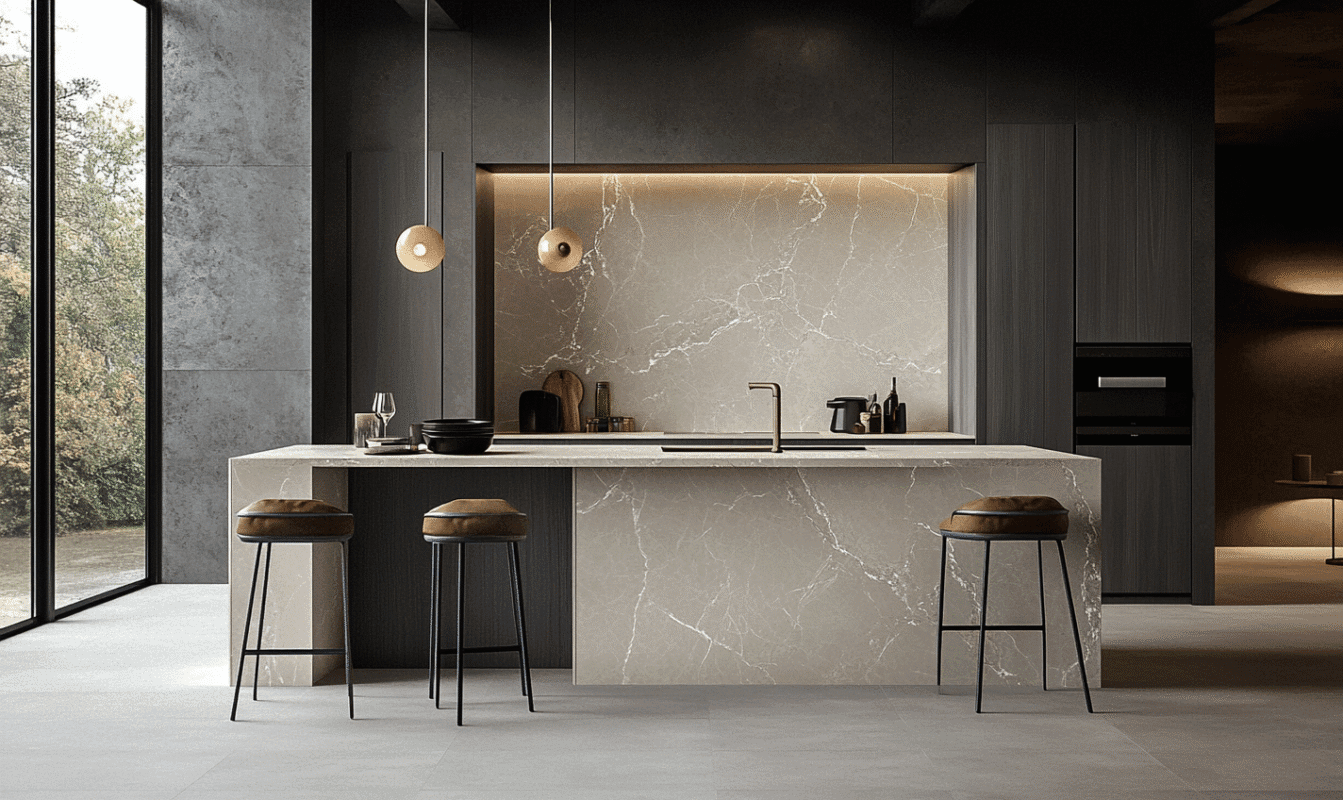
Before addressing the practical elements of kitchen design, we must understand how the mind perceives space. Compact areas can feel either cramped or intimate, depending entirely on design execution. The key lies in manipulating visual weight, light distribution, and sightlines to create spaciousness whilst maintaining functionality.
Vertical emphasis becomes crucial in compact spaces. Drawing the eye upward through tall cabinetry or pendant lighting creates the illusion of height. Light plays the starring role in spatial perception. Natural light should be maximised, whilst artificial lighting must be layered thoughtfully.
Key Takeaways: Compact kitchens offer unique opportunities for creating intimate, efficient spaces. Thoughtful design and the manipulation of visual weight, light, and sightlines can make small areas feel spacious and functional. Vertical design elements and strategic lighting enhance the sense of height and openness.
Strategic Layout Principles for Compact Spaces
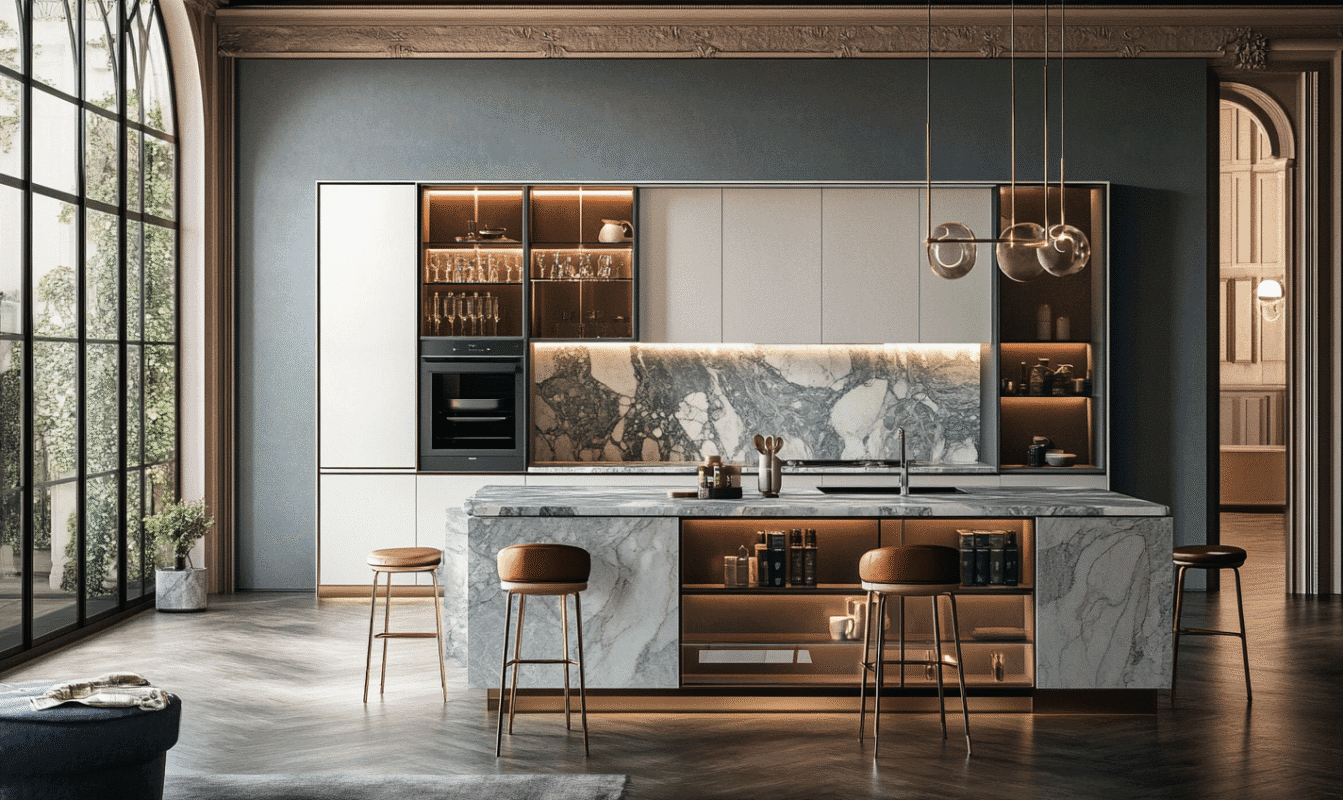
The foundation of exceptional compact culinary design begins with understanding the classic work triangle, whilst adapting it to spatial constraints. In compact layouts, this triangle becomes more of a work zone, where preparation, cooking, and cleaning functions overlap efficiently.
Small modular kitchen design offers particular advantages in this context. Modular systems allow for precise customisation to odd-shaped spaces whilst maintaining sophisticated detailing expected in luxury kitchens. The modular approach also permits future reconfiguration should your needs evolve.
Consider the galley layout for its inherent efficiency. Two parallel runs of cabinetry create a natural workflow whilst keeping everything within arm’s reach. Peninsula configurations work particularly well for small open kitchen designs, creating definition between kitchen and living areas whilst maintaining visual connection.
Maximising Storage Through Intelligent Design
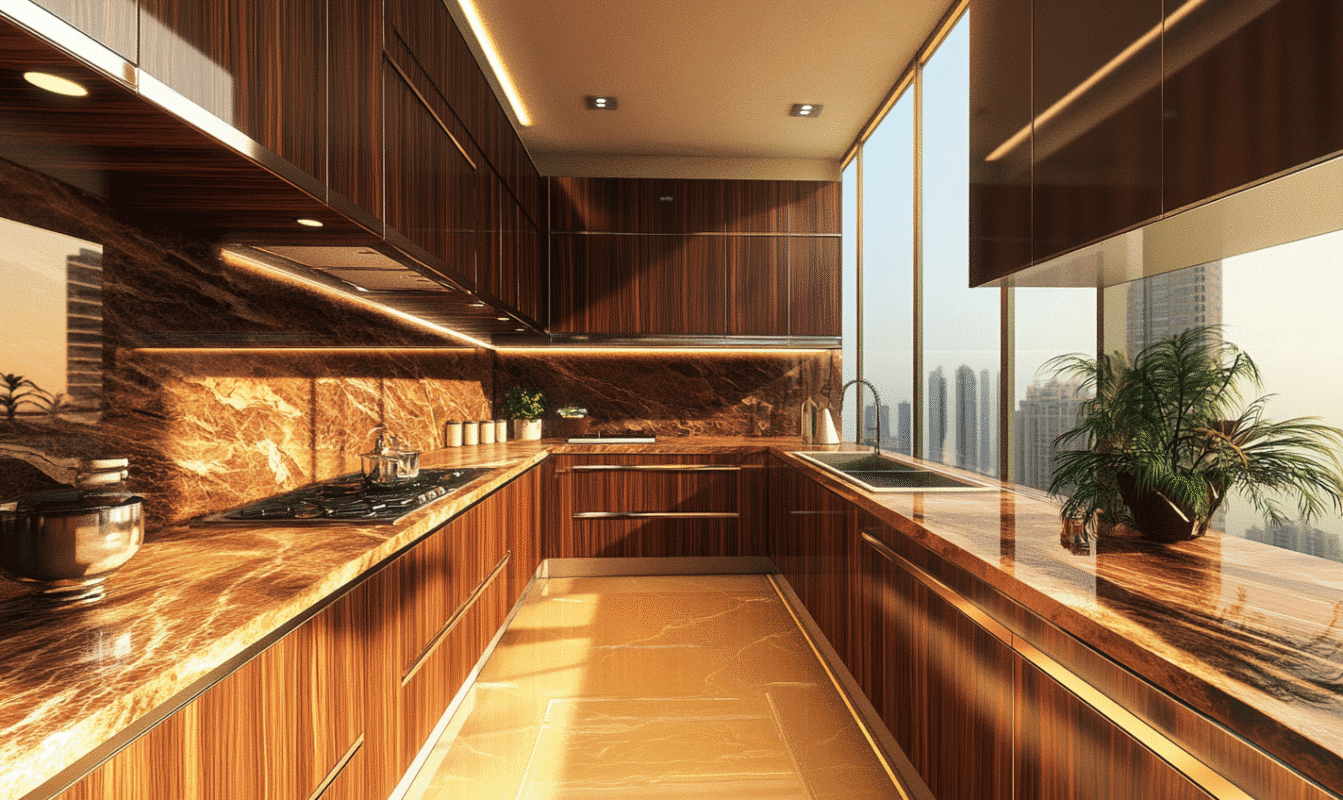
Storage challenges in compact kitchens demand creative solutions that maintain aesthetic sophistication. Traditional approaches often fail because they don’t consider the unique rhythms of compact living. We must think three-dimensionally, utilising every available surface whilst keeping frequently used items accessible.
Vertical storage becomes paramount. Floor-to-ceiling cabinetry eliminates dust-collecting gaps whilst providing substantial storage capacity. Corner solutions deserve special attention in small modular kitchen design. Magic corner mechanisms or pull-out systems transform wasted space into highly functional storage.
Consider appliance integration carefully. Built-in refrigeration, combination ovens, and drawer-style dishwashers maintain clean lines whilst maximising functionality. However, the investment must be weighed against your specific usage patterns.
Key Takeaways: Compact kitchen design requires adapting the classic work triangle to create efficient workflows. Modular systems and galley layouts maximise space, while vertical storage and creative corner solutions enhance functionality. Appliance integration and intelligent storage strategies ensure a sophisticated, functional kitchen in small spaces.
Material and Colour Strategies
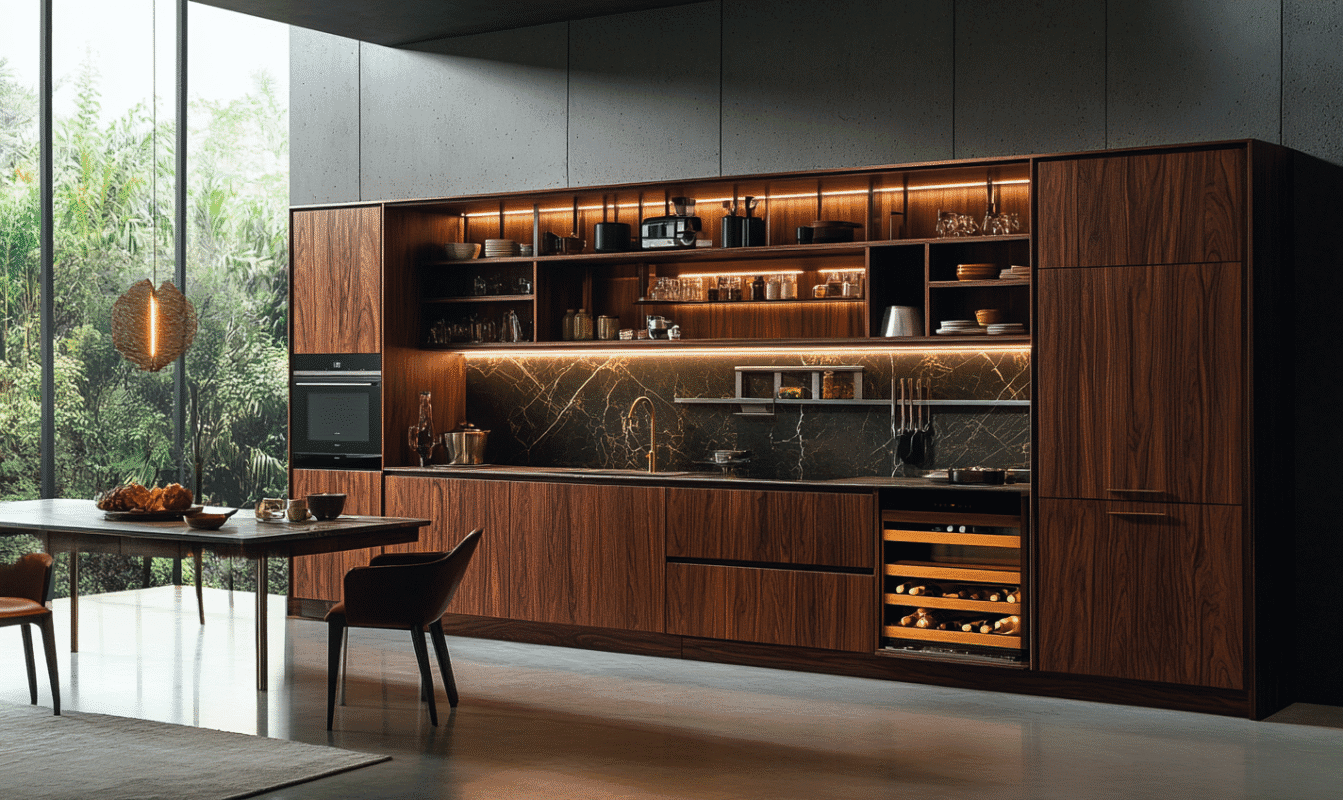
The material palette in small kitchen design requires more discipline than larger spaces permit. Visual complexity can quickly overwhelm compact areas, making material selection crucial to success. The most successful luxury kitchens in small spaces employ a restrained palette with subtle variations in texture.
Light colours naturally enhance the sense of space, but avoiding sterile environments requires careful layering of tones. Warm whites, soft greys, and natural timber tones create sophistication whilst maintaining brightness. Don’t dismiss darker palettes entirely. Deep navy or charcoal can create intimate elegance when balanced with reflective surfaces.
Surface materials must work harder in compact spaces. Quartz countertops offer durability and consistency, whilst natural stone provides character. In small open kitchen designs, countertop material often extends into living areas, making selection critical to overall aesthetic coherence.
Lighting Design for Compact Culinary Spaces
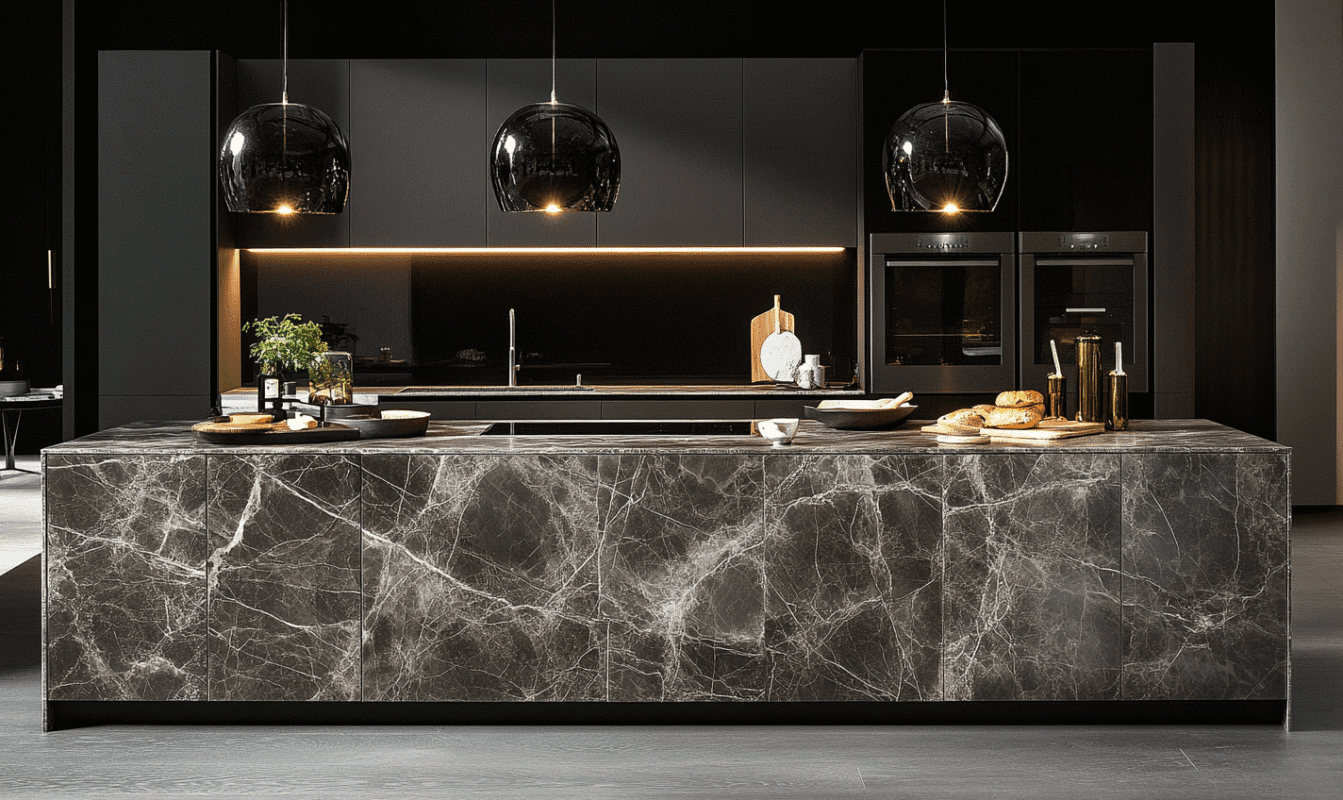
Lighting in compact kitchens must address both functional requirements and spatial enhancement. The layered approach becomes critical, where each element performs multiple roles. Task lighting ensures safe food preparation, ambient lighting creates atmosphere, and accent lighting adds visual interest.
Under-cabinet lighting is non-negotiable in compact kitchens. LED strips provide even illumination across work surfaces whilst eliminating shadows that make spaces feel smaller. Pendant lights over islands serve dual purposes: providing focused task lighting whilst creating visual anchors that define the kitchen zone.
Consider natural light carefully. Window treatments should maximise daylight whilst providing privacy when needed. Plantation shutters offer versatility and sophistication, whilst simple roller blinds maintain clean lines.
Key Takeaways: In a small kitchen design, a restrained material palette with subtle texture variations creates sophistication without overwhelming the space. Light colours and reflective surfaces enhance brightness, while carefully selected countertop materials ensure aesthetic coherence. Thoughtful lighting design, including task, ambient, and accent lighting, maximises functionality and spatial enhancement.
Technology Integration for Modern Living
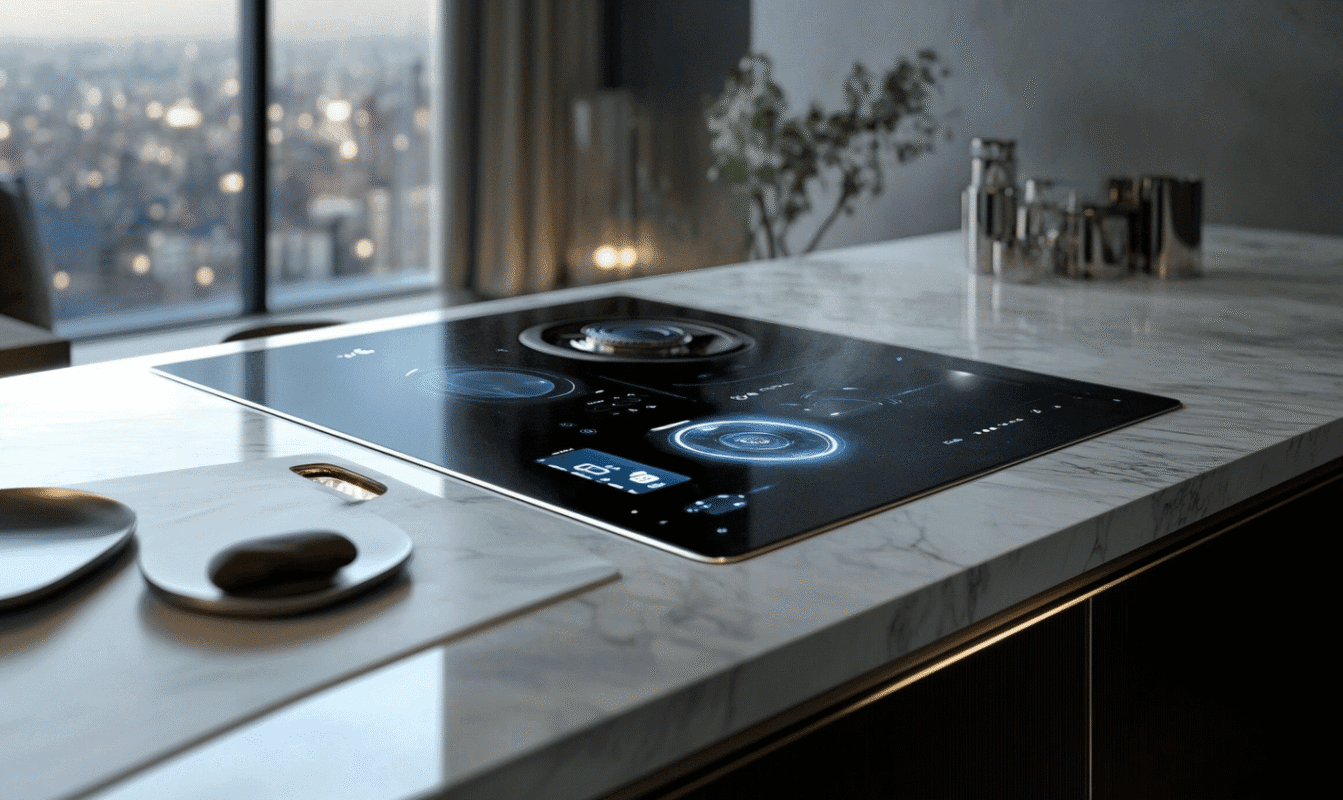
Contemporary luxury kitchens increasingly rely on technology to enhance functionality whilst maintaining aesthetic purity. In compact spaces, technology integration becomes valuable, as smart systems can reduce the need for visible controls and mechanical elements.
Induction cooking surfaces offer precision and safety whilst remaining compact. Steam combination ovens provide multiple cooking functions within a single appliance footprint. Smart home integration should enhance rather than complicate your daily routines.
Common Pitfalls and Professional Solutions
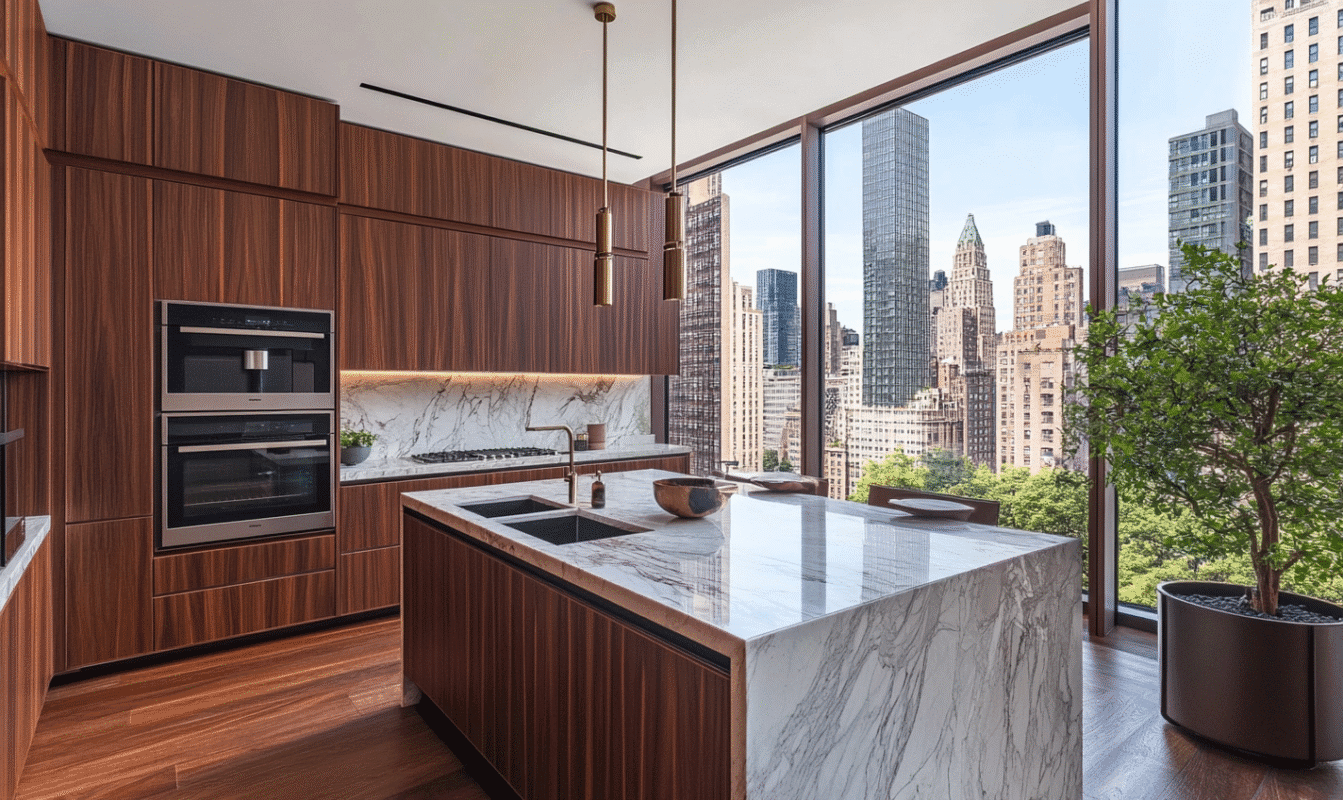
Even experienced designers occasionally stumble when approaching compact kitchen projects. Overcrowding represents the most frequent error, attempting to include every desired feature without considering spatial harmony. The discipline of prioritising essentials over conveniences separates successful compact kitchens from cramped failures.
Insufficient lighting ranks as another common oversight. Compact spaces require more lighting per square metre to maintain brightness and visual expansion. Ignoring ventilation requirements can prove catastrophic when cooking odours have limited space for dissipation.
Key Takeaways: Technology integration, like induction cooktops and steam ovens, enhances functionality without sacrificing space, making compact kitchens more efficient. Common pitfalls include overcrowding and insufficient lighting, which can hinder spatial harmony and function. Proper planning and prioritising essentials ensure a successful, well-balanced kitchen design.
Final Thoughts
Successful small kitchen design begins with an honest assessment of your culinary habits and entertaining style. Do you primarily reheat prepared foods, or do you engage in elaborate cooking projects? These questions inform every subsequent design decision.
Consider your storage requirements realistically. Inventory your current kitchen contents, eliminating items used less than monthly. This editing process reveals that compact kitchens can accommodate genuine needs whilst encouraging thoughtful consumption.
In small open kitchen designs, adjacent living spaces can absorb traditional kitchen functions. Bar carts provide beverage storage, whilst dining tables serve as additional prep space when needed.
Professional design consultation pays dividends in compact spaces, where every centimetre matters. Experienced designers understand small modular kitchen design nuances and can navigate the complex relationships between aesthetics, functionality, and spatial constraints.
Your compact kitchen represents an opportunity to create something truly special: a sophisticated space that delivers the luxury and functionality your lifestyle demands.
FAQs
What are the benefits of technology integration in small kitchens?
Technology integration, such as induction cooktops and steam ovens, enhances functionality while maintaining a clean aesthetic, optimising space and improving efficiency in compact kitchens.
How can I make the most of storage in a small kitchen?
Maximise storage by using vertical space with floor-to-ceiling cabinetry, incorporating creative corner solutions, and integrating appliances like built-in refrigerators and combination ovens to maintain clean lines and optimise functionality.
What materials and colours work best in compact kitchens?
Light colours like warm whites, soft greys, and natural timber tones help enhance space, while careful material selection, such as quartz countertops, ensures durability and aesthetic coherence in small spaces.
What common mistakes should I avoid when designing a compact kitchen?
Avoid overcrowding the space by prioritising essential features over unnecessary conveniences. Ensure proper lighting and ventilation to maintain brightness and prevent cooking odours from lingering in small spaces.



Get in touch
Want to get in touch? We'd love to hear from you. Email us at [email protected]
Sign Up for Newsletter