Written by: Emma Cyrus, Senior Copy, Content & Editorial Writer
Reviewed by: Benjamin Ibanez, General Manager & Interior Designer at FCI
Edited by: Zoona Sikander, Head of Content
Every home presents unique spatial challenges, particularly when it comes to storage solutions. Awkward corners, sloped ceilings, and irregular room configurations often leave homeowners frustrated about wasted potential. However, these challenging spaces represent remarkable opportunities for bespoke wardrobe design that solves storage dilemmas whilst becoming striking design features.
As an interior designer who has worked extensively with period properties and contemporary homes, I’ve witnessed how clever wardrobe design transforms unpromising spaces into highly functional and aesthetically pleasing storage solutions. The key lies in understanding that awkward spaces aren’t limitations but invitations for creative problem-solving.
Wardrobe Design Solutions for Sloped & Awkward Spaces
Custom wardrobe solutions work with, rather than against, your home’s architectural quirks. Whether dealing with Victorian bay windows, contemporary open-plan living, or period property irregularities, there’s always a wardrobe design that enhances both function and form.
1 – Corner Wardrobes for L-Shaped Rooms
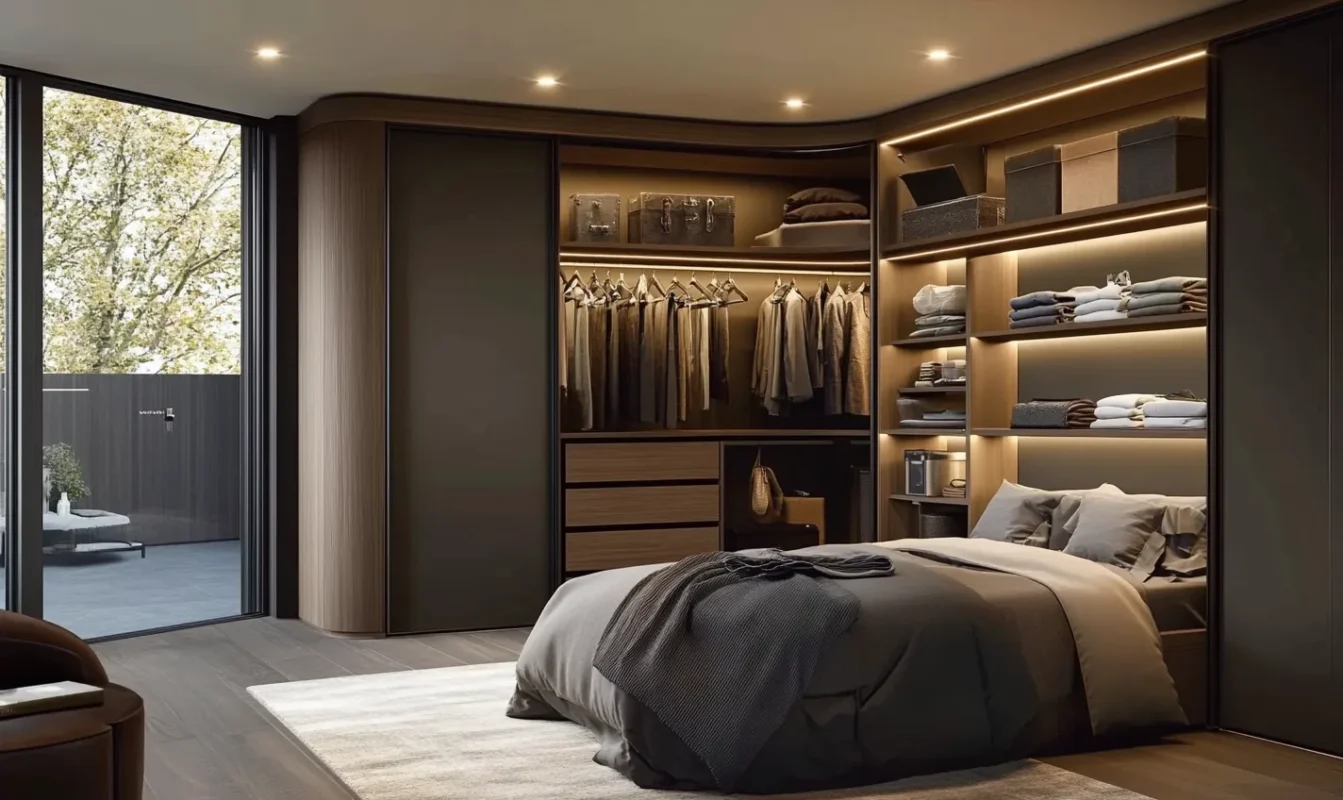
L-shaped rooms present unique opportunities for corner wardrobe solutions that maximise storage whilst maintaining flow. A well-designed corner wardrobe utilises full height and depth, creating substantial storage without overwhelming the space.
Consider curved corner units that soften sharp angles whilst providing hanging space, shelving, and drawer storage. The wardrobe’s inside design can incorporate rotating carousels for optimal corner access.
2 – Under-Stair Storage Solutions
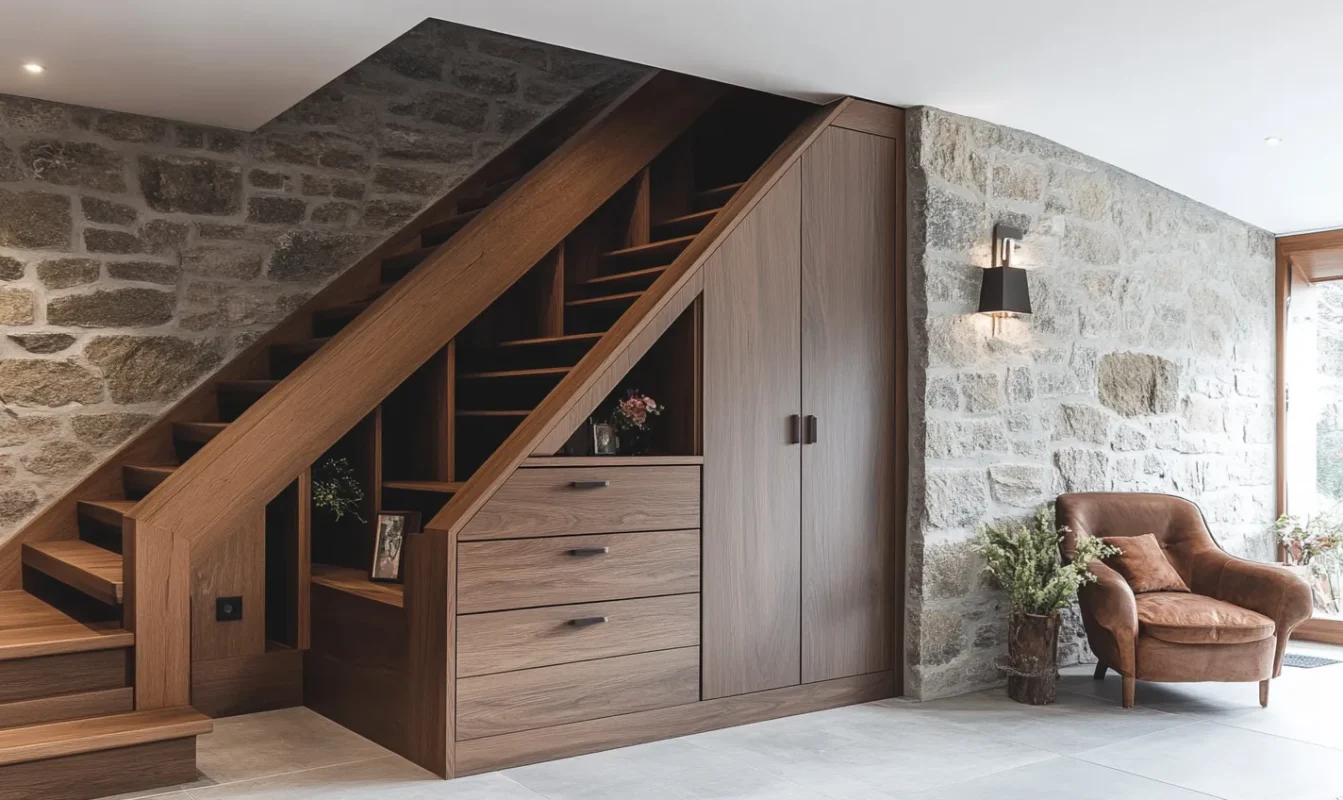
Space beneath staircases represents one of the most underutilised areas in many homes. A bespoke wardrobe cabinet design transforms this triangular space into sophisticated storage for coats, shoes, or seasonal items.
Modern wardrobe design principles suggest incorporating pull-out drawers and adjustable shelving to accommodate sloping ceiling lines whilst ensuring every inch serves a purpose.
3 – Sloped Ceiling Adaptations
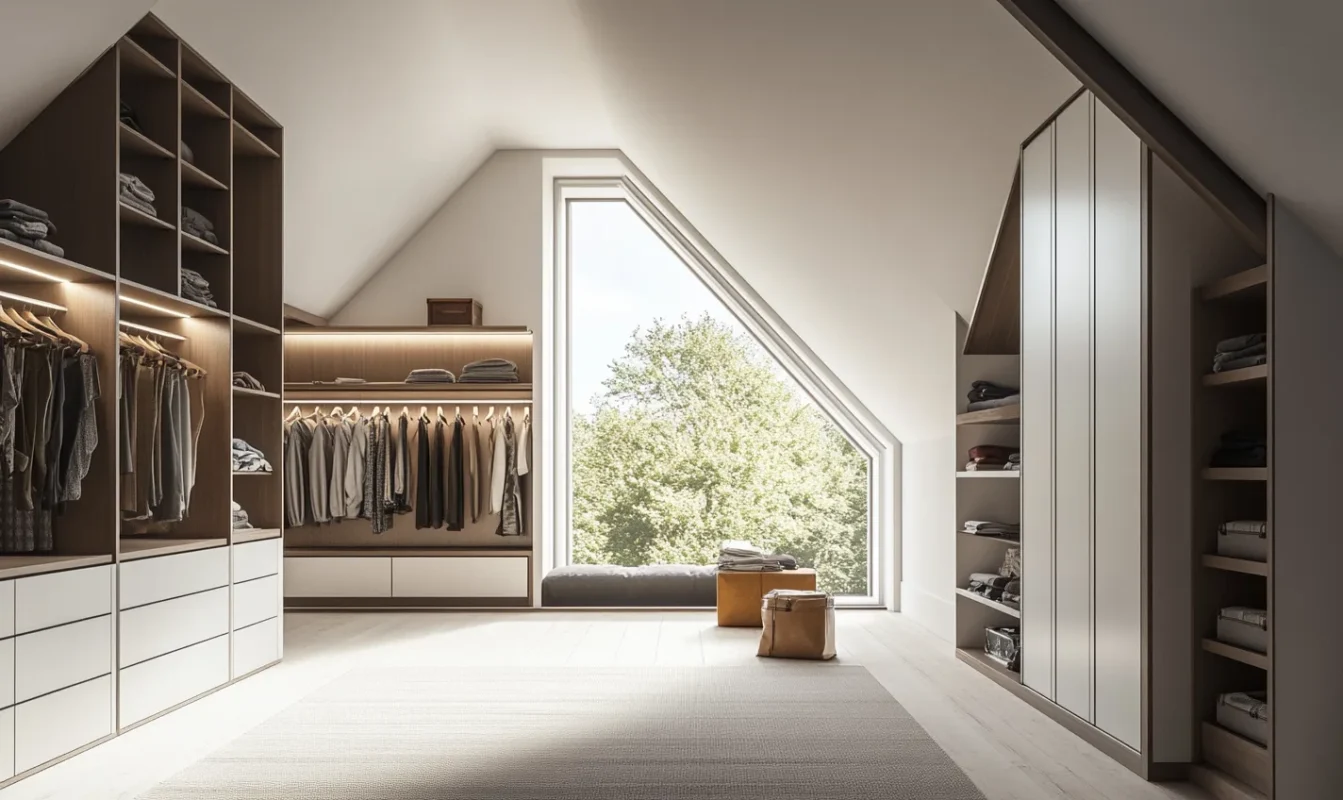
Attic bedrooms and loft conversions feature challenging sloped ceilings that offer excellent opportunities for built-in wardrobes working harmoniously with the roofline.
Wardrobe design incorporating slopes provides full-height hanging space in the tallest section, transitioning to shelving and drawer storage in lower areas, creating seamless architectural integration.
4 – Bay Window Integration
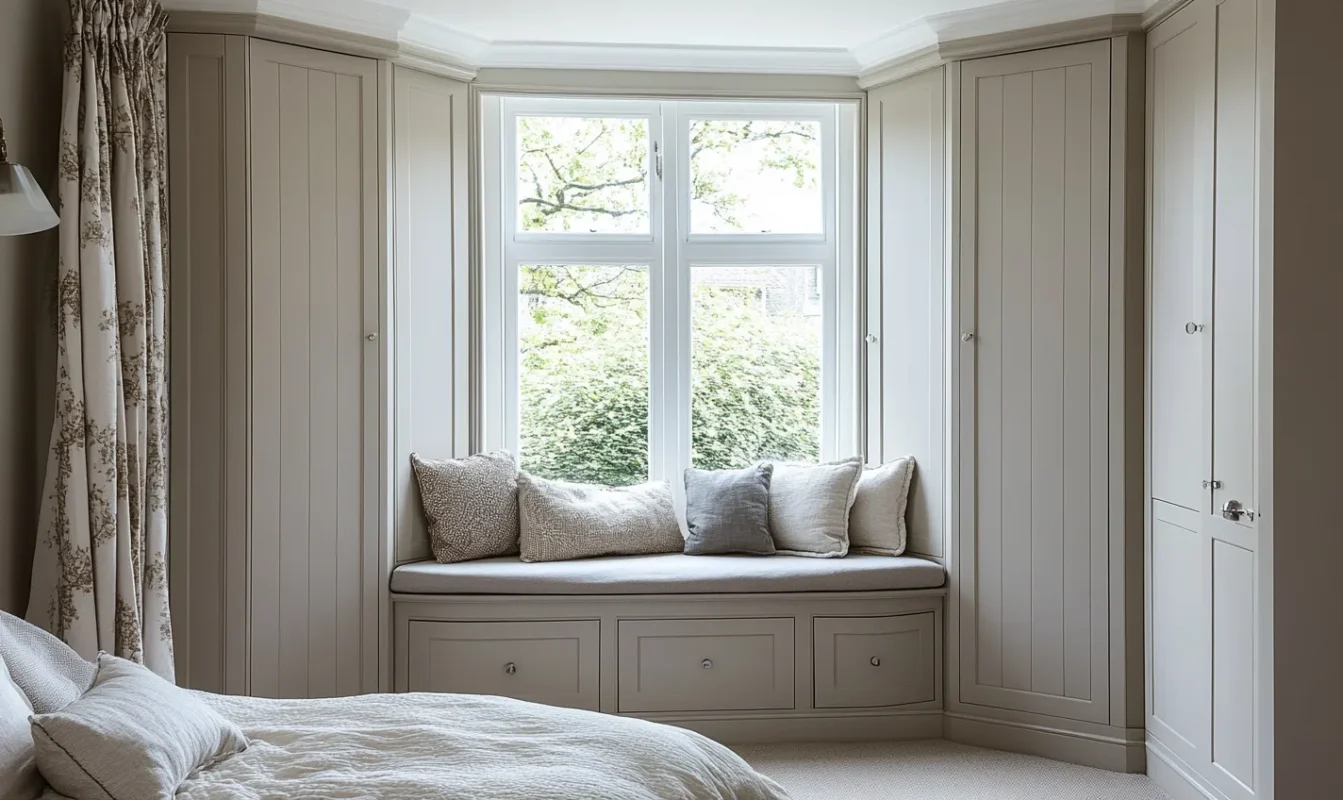
Victorian and Edwardian properties frequently feature beautiful bay windows, creating charming alcoves but challenging furniture placement. Custom wardrobes embracing bay curves provide substantial storage whilst enhancing architectural significance.
Consider incorporating window seats with storage beneath, flanked by tall wardrobe units following the bay’s contours.
5 – Narrow Hallway Solutions
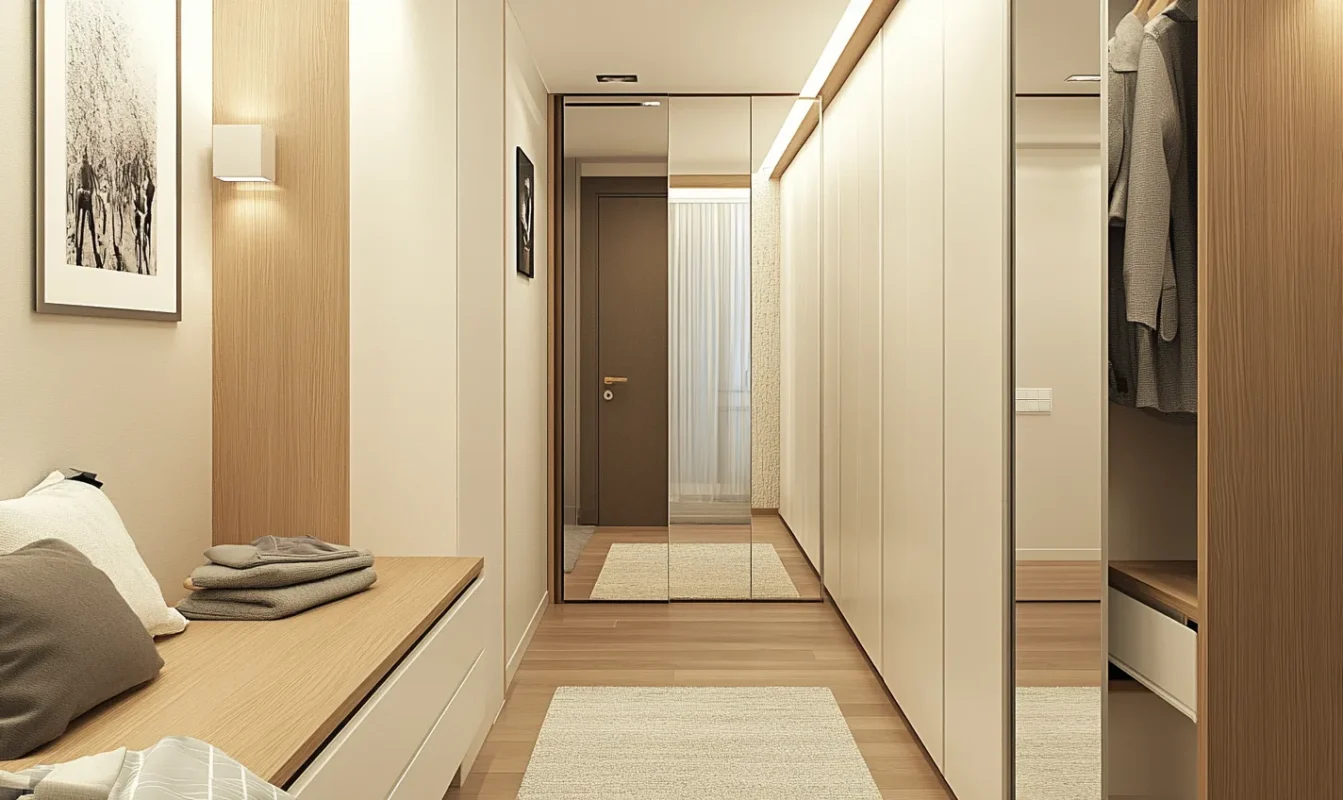
Long, narrow hallways present excellent opportunities for sleek wardrobe installations. Shallow wardrobe cabinets running along one wall provide storage without impeding traffic flow.
Sliding wardrobe designs catalogue options include ultra-slim profiles perfect for hallway applications. Mirror-fronted options create wider space illusions whilst serving practical grooming needs.
6 – Double-Height Room Installations
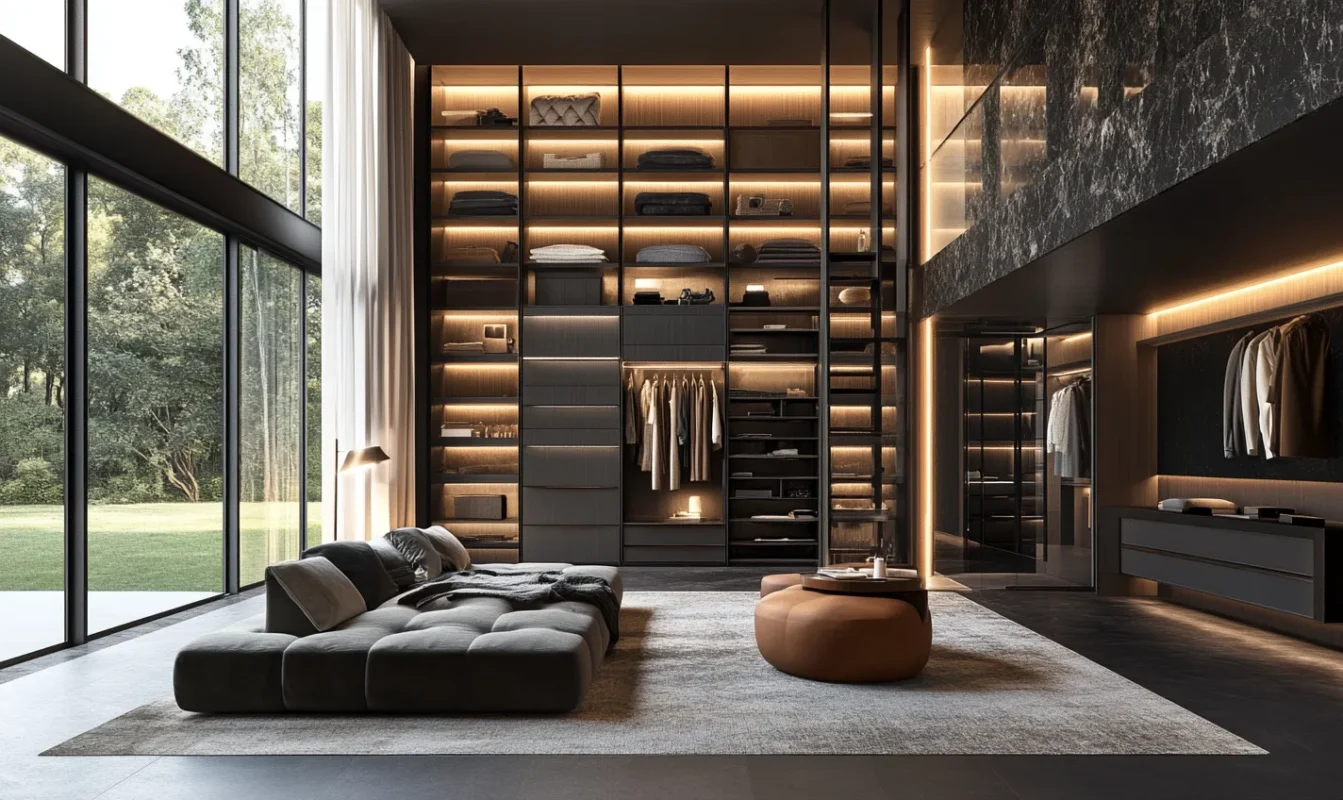
Contemporary homes with double-height spaces require wardrobe solutions acknowledging dramatic scale whilst remaining practically accessible. Wardrobe design incorporating library ladders or integrated steps utilises full height whilst maintaining safe access.
This approach works particularly well for seasonal storage, with frequently used items at accessible heights.
7 – Alcove Maximisation
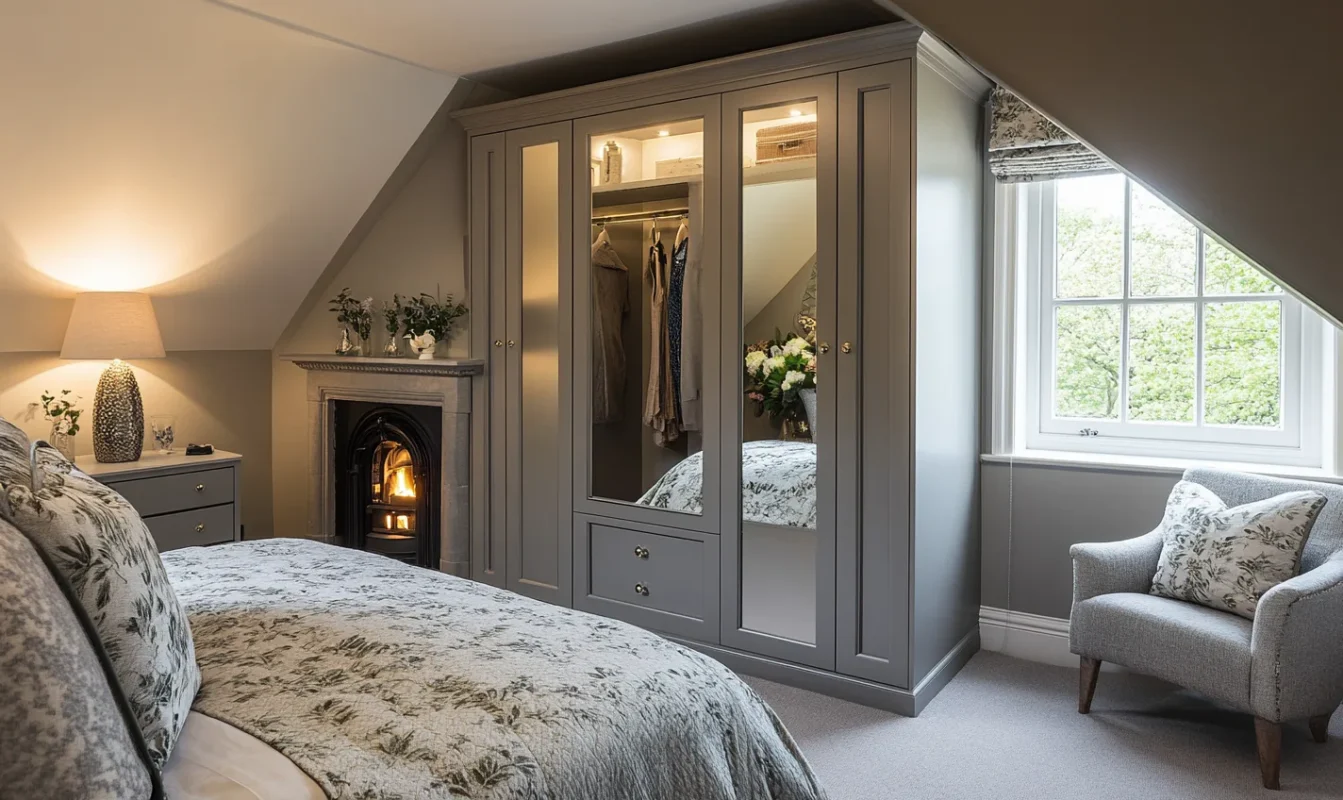
Period properties often feature alcoves beside chimneys or architectural features. These recessed areas provide perfect opportunities for fitted wardrobes, appearing architecturally integrated rather than afterthoughts.
A wardrobe with a mirror expands the alcove’s visual space whilst providing practical functionality. Consider incorporating lighting within the wardrobe for ambient illumination.
8 – Open-Plan Living Integration
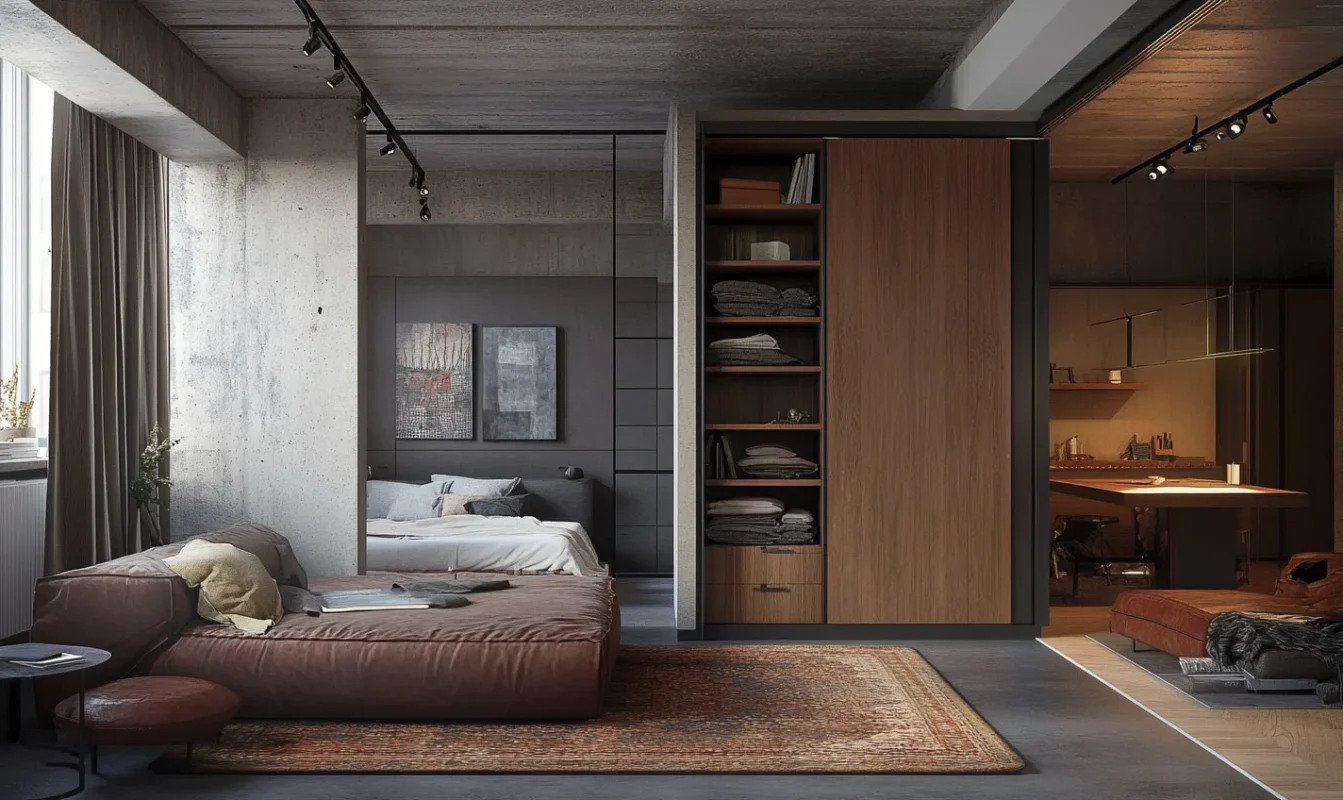
Contemporary open-plan spaces require wardrobe solutions complementing rather than interrupting flowing layouts. Wardrobe cabinet design serving as room dividers defines spaces whilst providing essential storage.
Consider double-sided units accessible from both living and sleeping areas, or wardrobes incorporating display shelving on the living room side.
9 – Mezzanine Level Storage
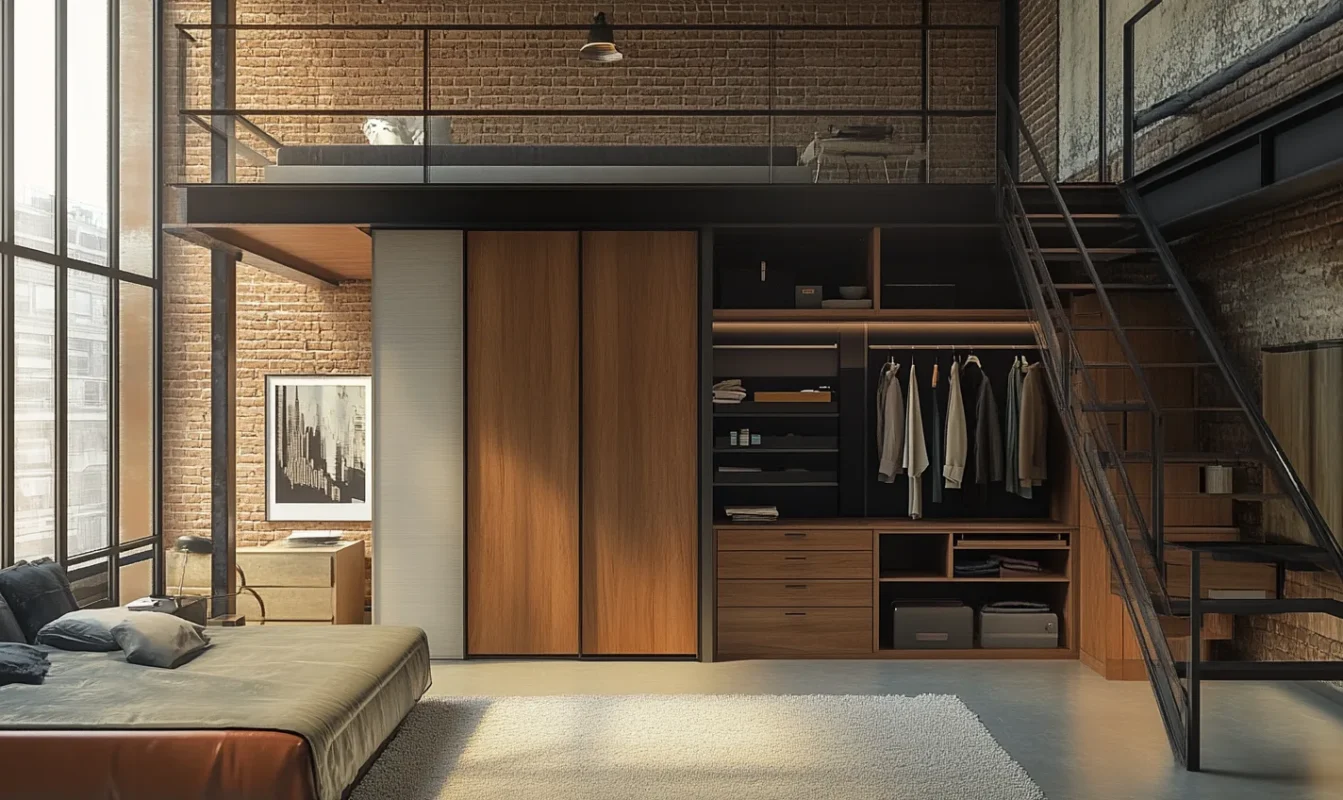
Converted industrial or contemporary homes often feature mezzanine levels with unique spatial challenges. Wardrobe design for these areas must consider restricted headroom and dramatic views.
Low-profile wardrobes that don’t obstruct sightlines provide substantial storage whilst maintaining architectural drama.
10 – Split-Level Adaptations
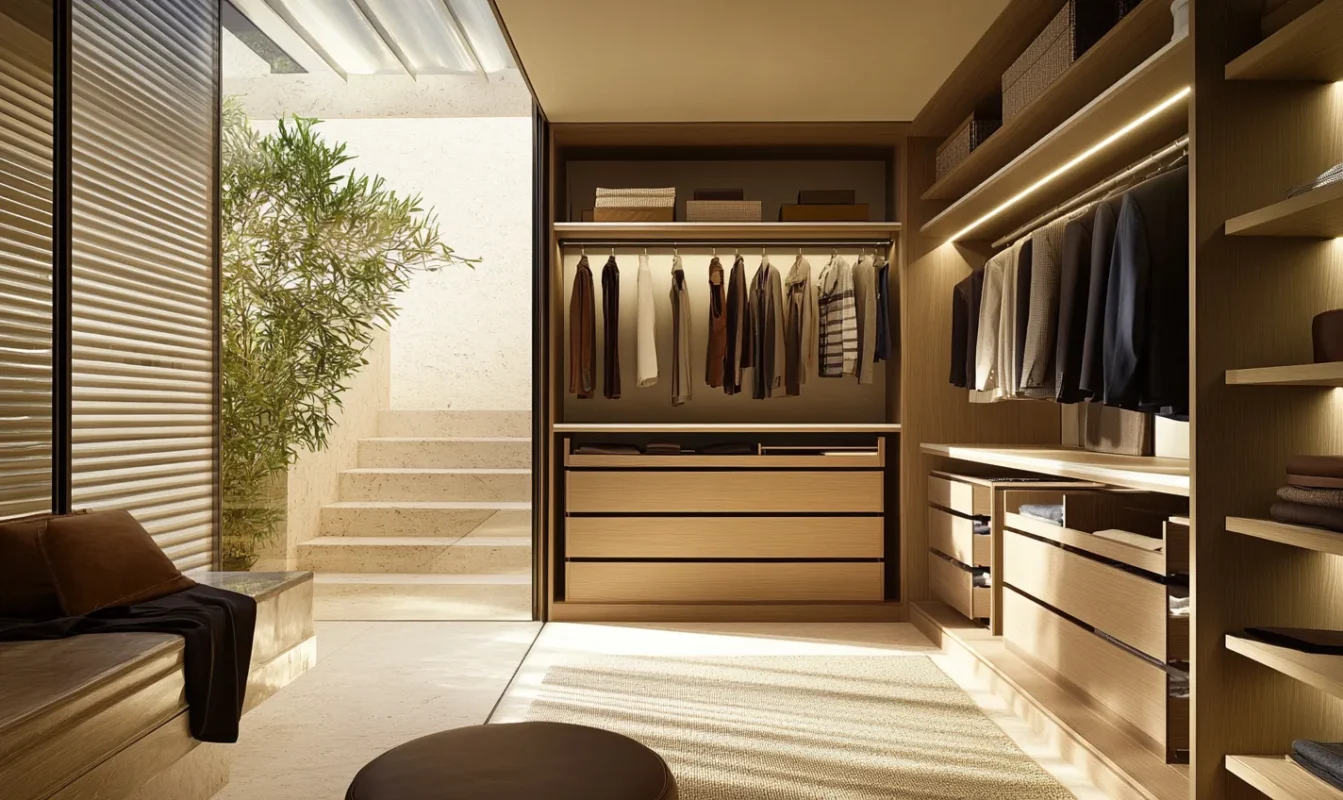
Homes with split-level designs create interesting spatial relationships requiring thoughtful wardrobe placement. Wardrobes bridging different levels provide continuity whilst maximising storage across transitional spaces.
This wardrobe’s inside design approach incorporates varying heights and depths to accommodate changing floor levels.
11 – Period Property Constraints
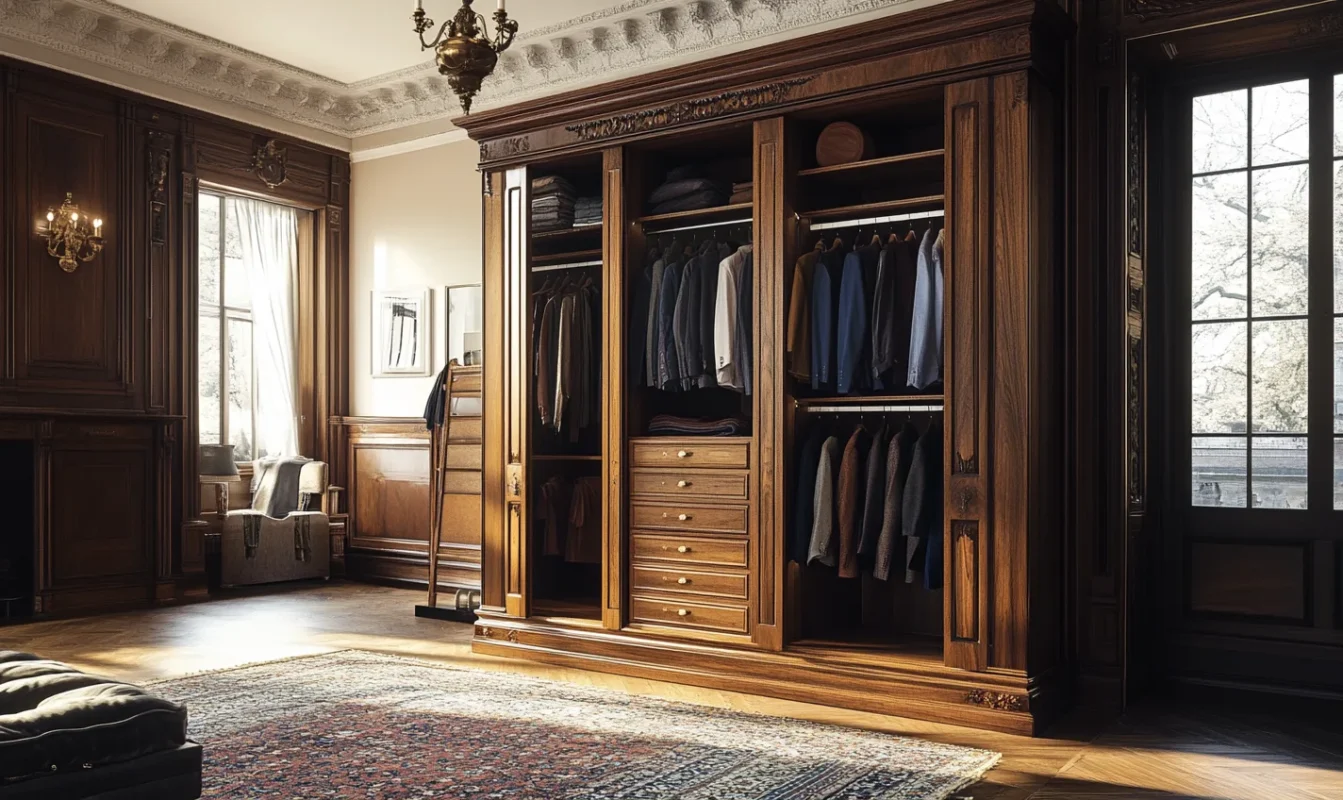
Listed buildings often impose restrictions on structural alterations, requiring creative wardrobe solutions respecting historical integrity whilst meeting contemporary storage needs.
Freestanding units appearing built-in provide fitted wardrobe functionality without permanent alterations. Consider 5 door wardrobe interior designs, maximising storage whilst remaining reversible.
12 – Compact Bedroom Solutions
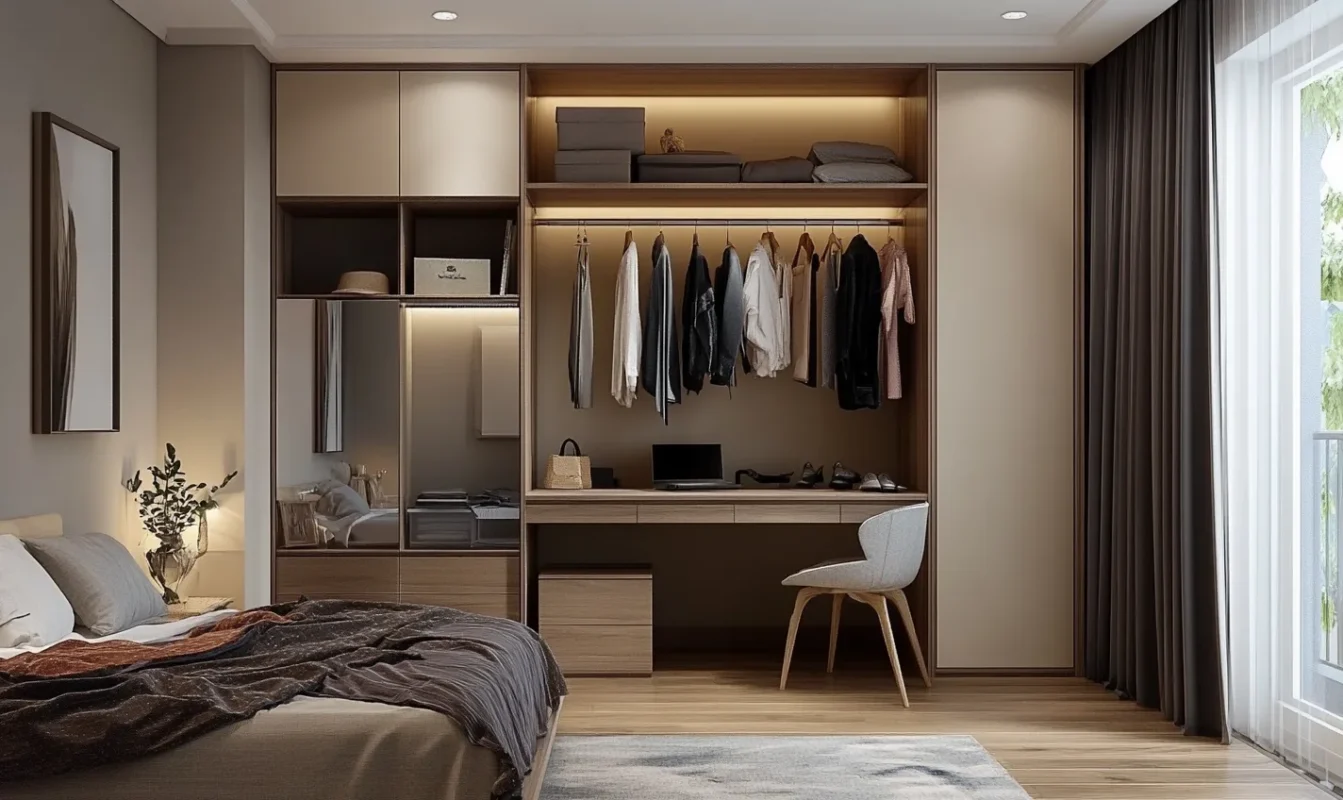
Small bedrooms require wardrobe solutions providing maximum storage without overwhelming space. A wardrobe closet incorporating dressing tables or desks serves multiple functions within compact footprints.
Vertical storage solutions drawing the eye upward create height impressions whilst maximising hanging and shelving space.
13 – Multi-Functional Designs
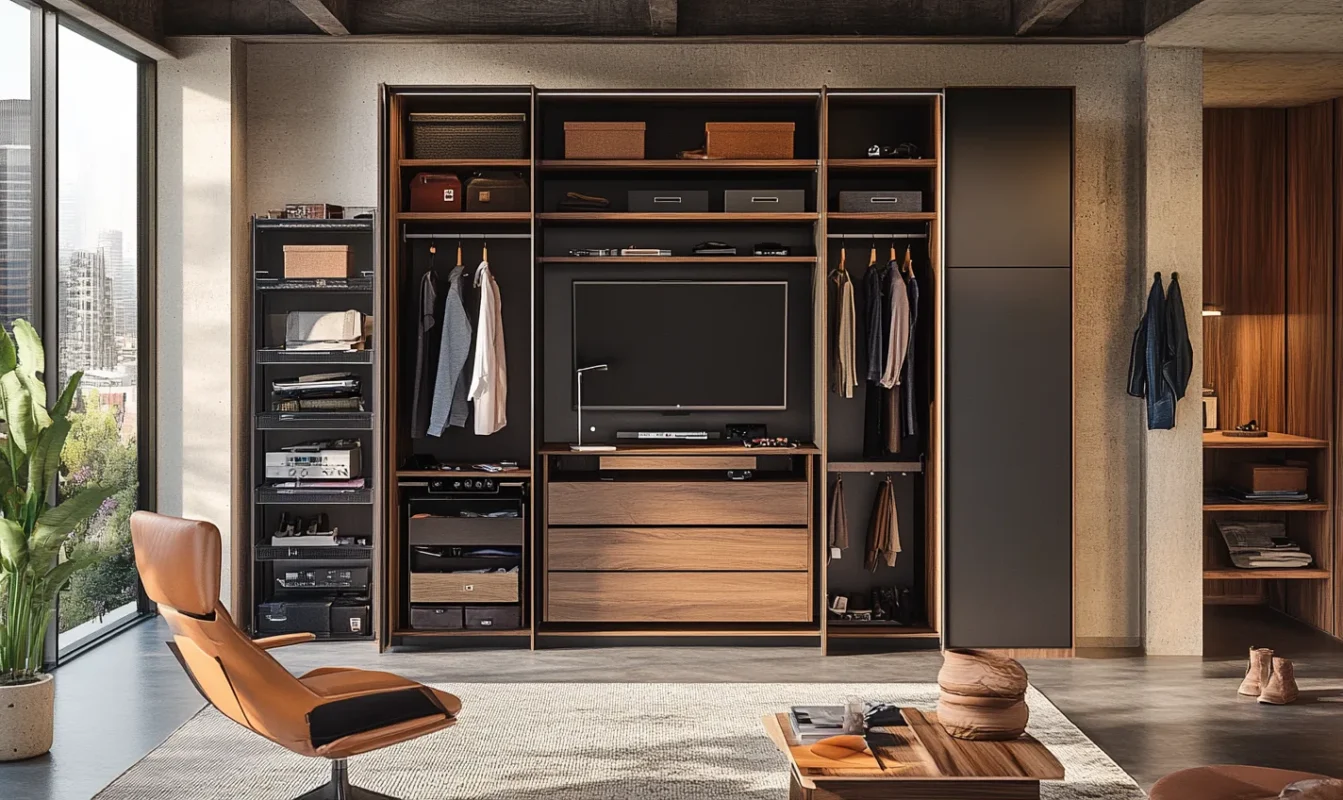
Contemporary living requires furniture serving multiple purposes. Wardrobe cabinet design incorporating home offices, entertainment centres, or exercise equipment storage maximises utility in challenging spaces.
These hybrid solutions work particularly well in studio apartments or guest rooms where space efficiency is paramount.
14 – Curved Wall Adaptations
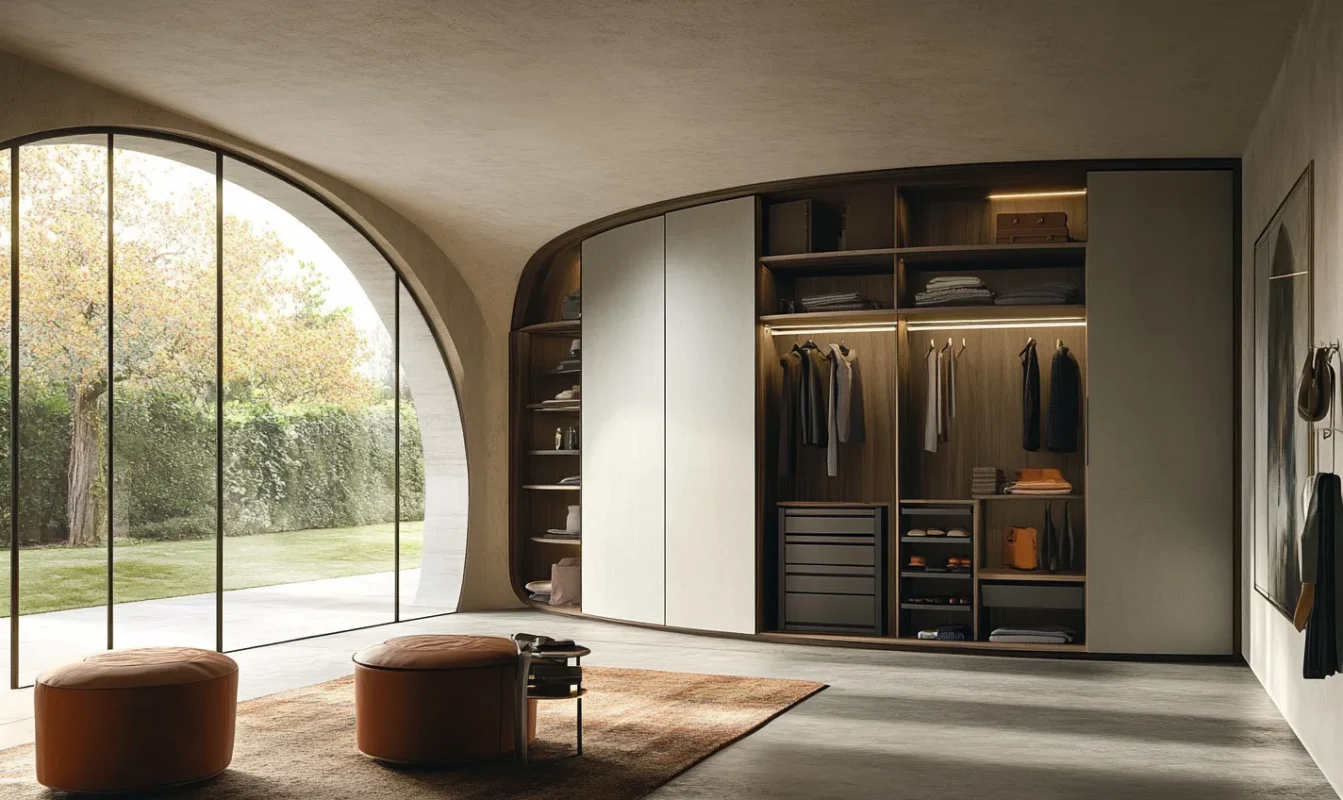
Properties with curved architectural features require specialist wardrobe solutions complementing rather than clashing with distinctive elements. Wardrobe cabinet design following curves creates seamless integration whilst maximising storage potential.
Flexible shelving systems that adjust to curved spaces ensure optimal utilisation without compromising architectural flow.
15 – Behind-Door Storage Systems
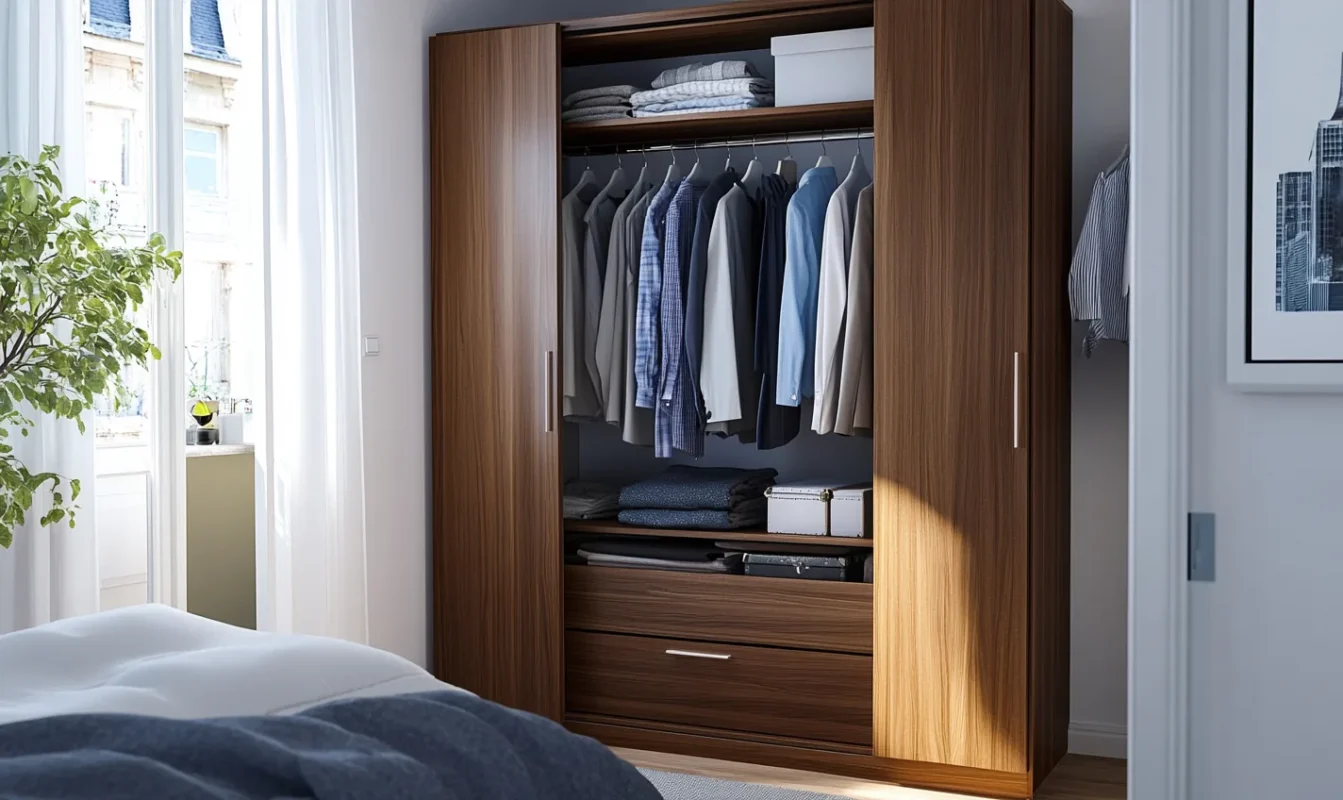
Space behind bedroom doors often remains unutilised, yet offers excellent potential for slim wardrobe solutions. Narrow wardrobe closets designed specifically for this area house accessories, ties, or seasonal items without interfering with door operation.
This approach works particularly well in compact bedrooms where every square foot counts.
16 – Walk-Through Wardrobe Corridors
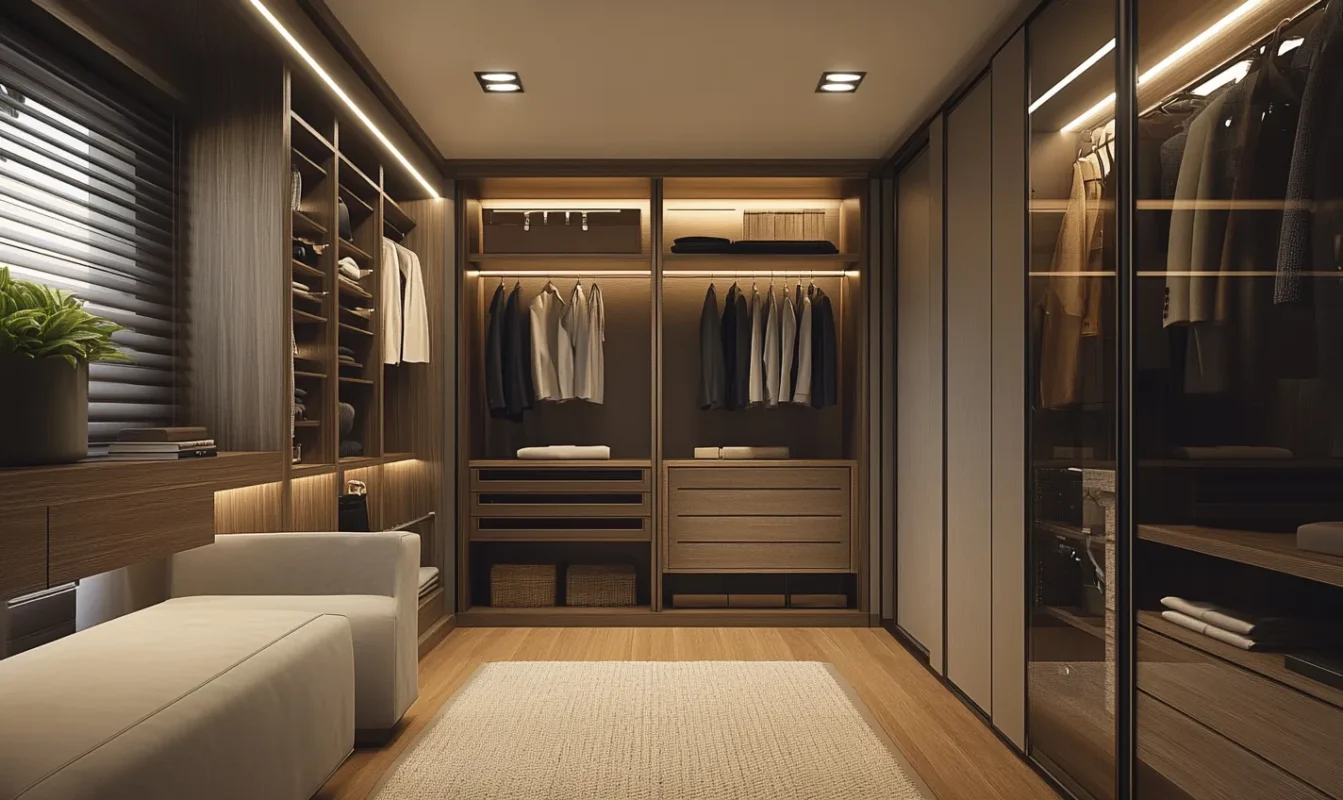
Long, narrow spaces between rooms transform into functional walk-through wardrobes serving both storage and circulation purposes. This wardrobe’s inner design creates sophisticated transitions whilst providing substantial hanging and shelving space.
Consider incorporating soft lighting to create an elegant passage that feels intentional rather than incidental.
17 – Triangular Space Solutions
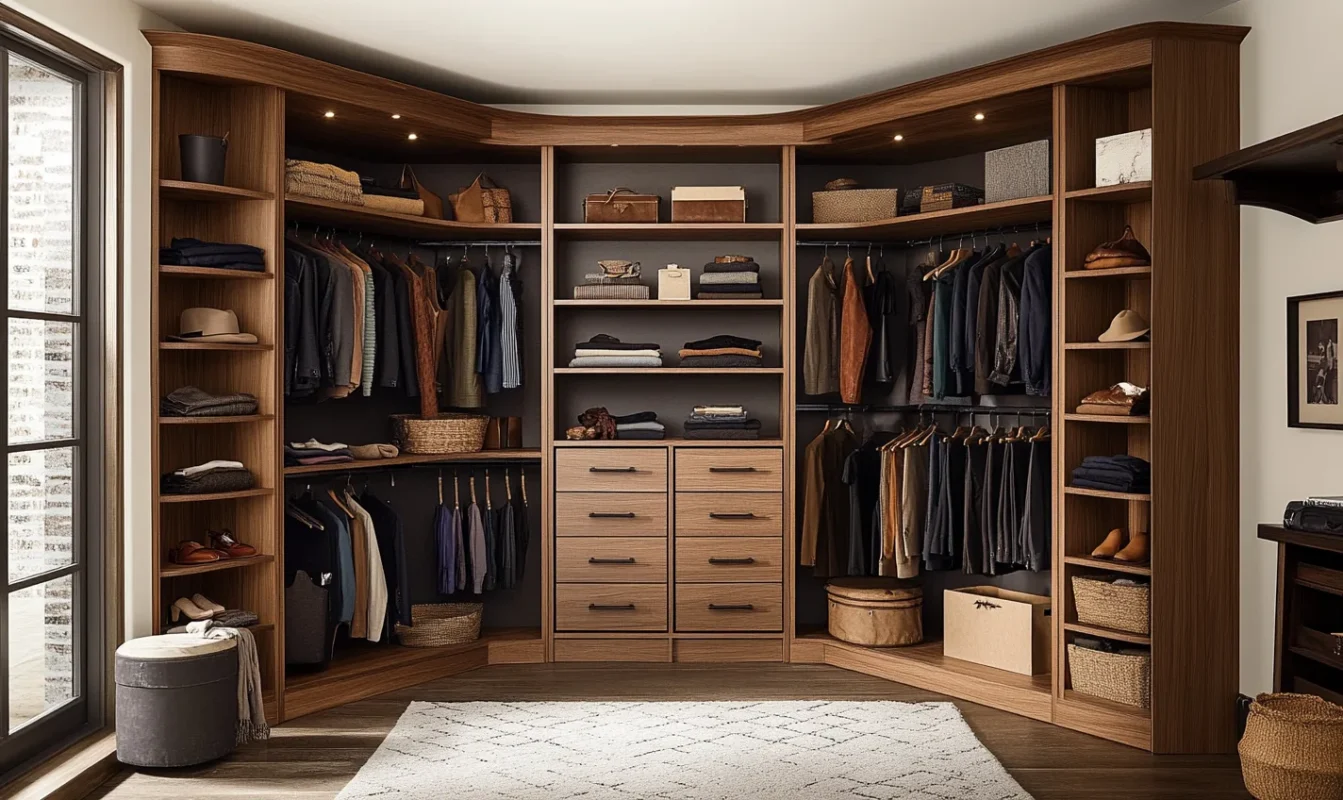
Awkwardly shaped triangular spaces, often found in converted properties, present unique opportunities for creative wardrobe design. Custom solutions embracing triangular forms provide surprising storage capacity.
These installations often benefit from graduated shelving, working with angular constraints rather than fighting against them.
18 – Double-Aspect Room Dividers
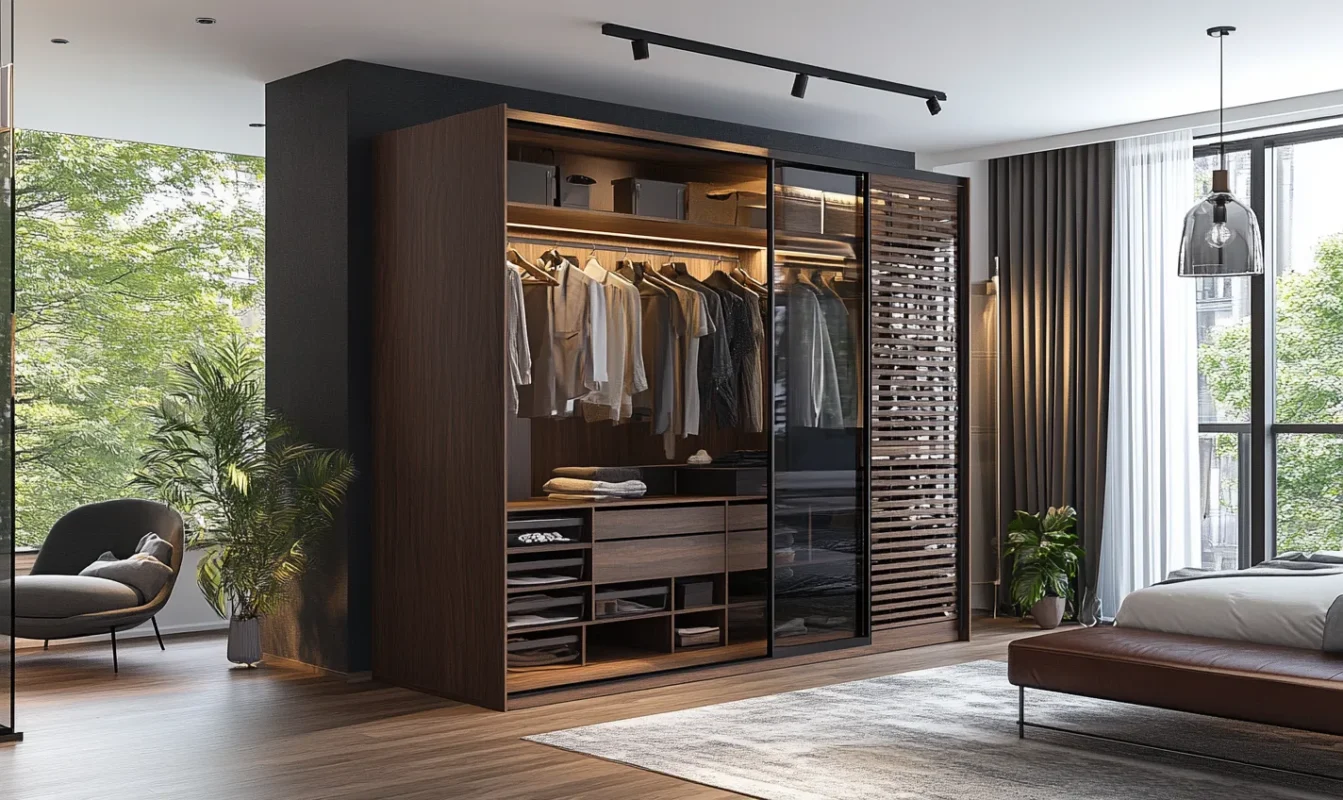
Open-plan living spaces benefit from wardrobe solutions defining zones whilst maintaining visual connectivity. Double-sided wardrobe cabinets serve as elegant room dividers, providing storage accessible from both sides.
This modern wardrobe design approach creates privacy without completely separating spaces, maintaining open-plan aesthetics.
19 – Skylight Integration Designs
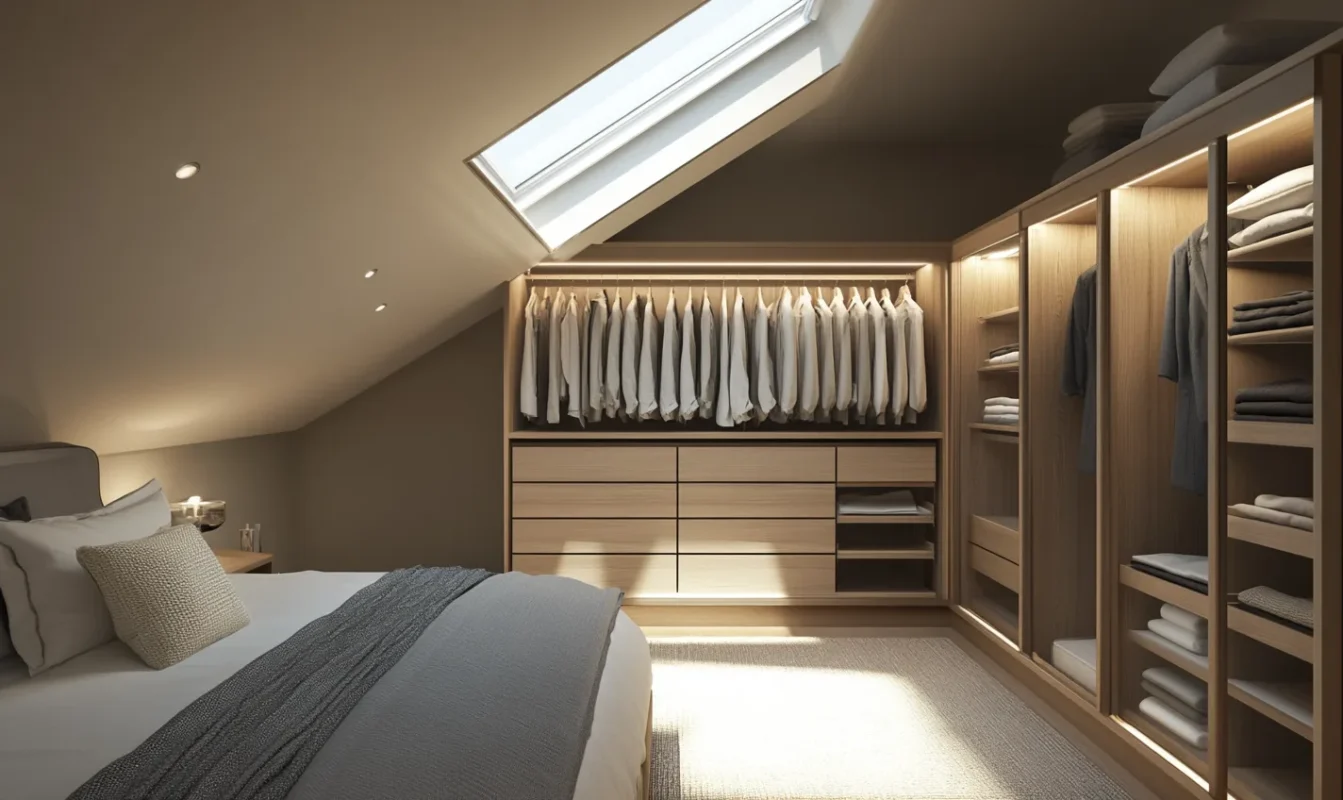
Rooms with skylights present both opportunities and challenges for wardrobe placement. Thoughtfully designed wardrobes working around skylights provide storage whilst maintaining natural light flow.
This approach incorporates lower-profile sections directly beneath skylights, transitioning to full-height storage in adjacent areas.
Transforming Awkward Spaces into Storage
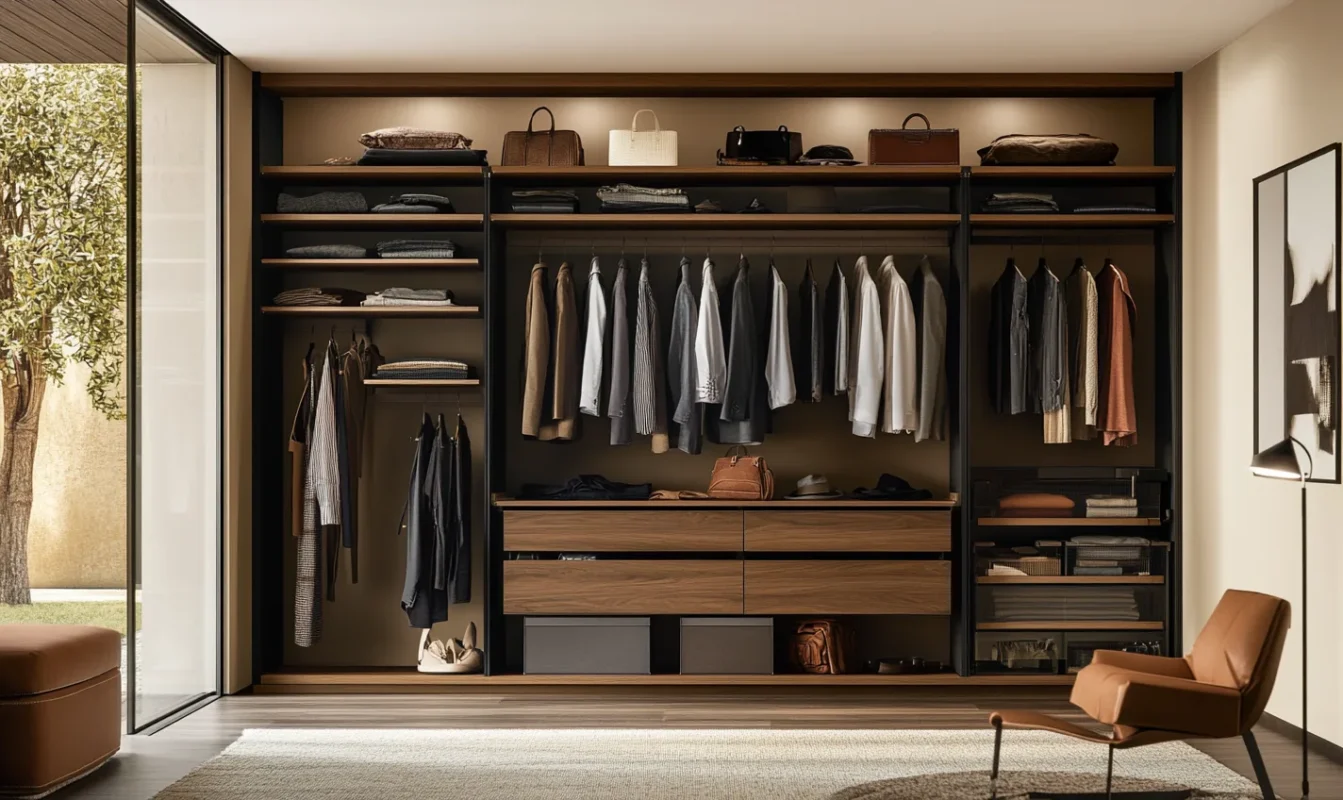
Transforming awkward spaces into functional storage requires creative vision and practical expertise. The most successful wardrobe solutions don’t fight against architectural challenges but embrace them as opportunities for unique design expressions.
Whether working with period property quirks or contemporary spatial innovations, every awkward space has the potential to become a design triumph. The key lies in understanding your specific needs, embracing your home’s unique character, and working with professionals who can translate your vision into reality.



Get in touch
Want to get in touch? We'd love to hear from you. Email us at [email protected]
Sign Up for Newsletter